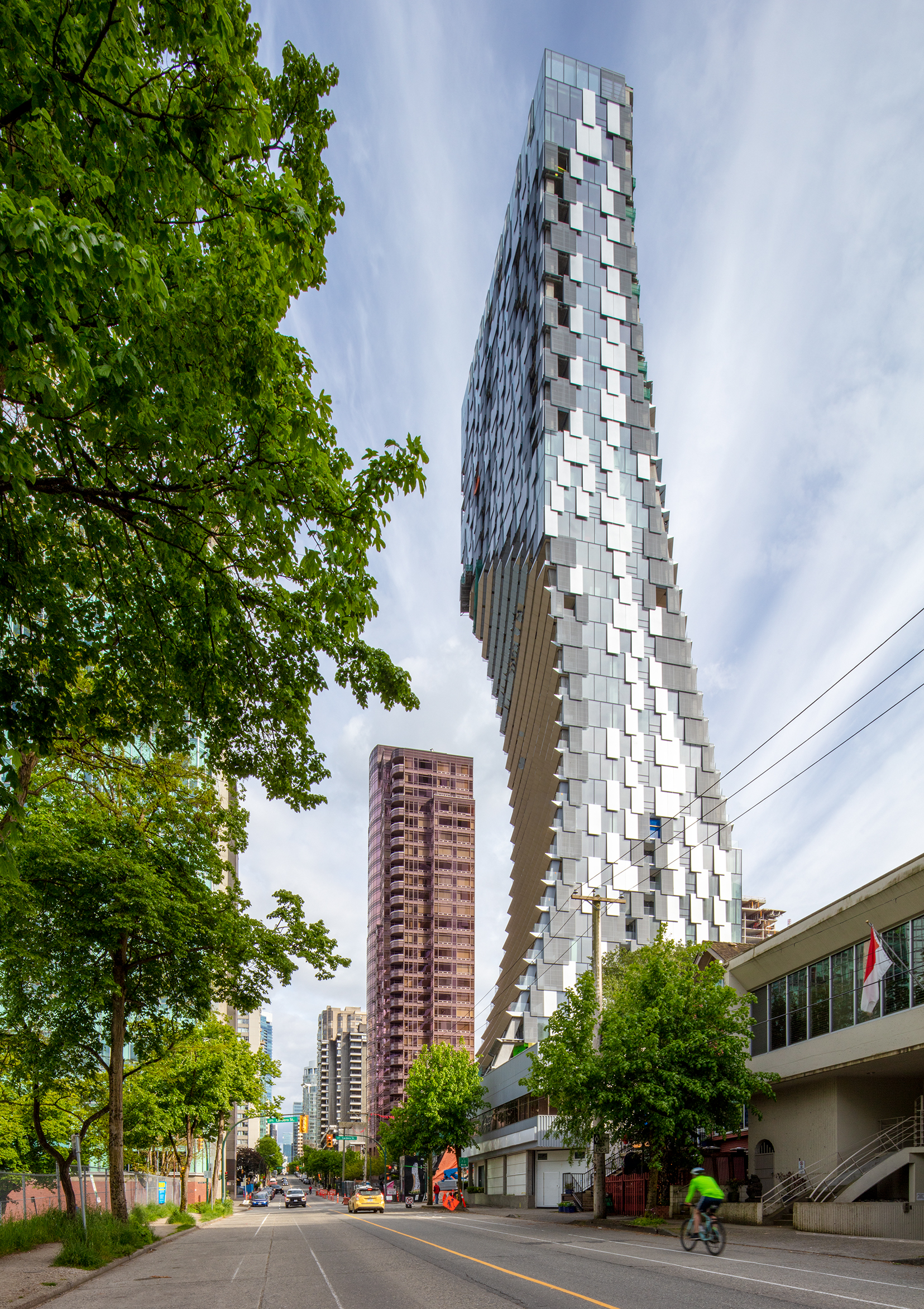Advanced Interlayer Solutions Division Projekte 1550 Alberni, Vancouver
ADVANCED INTERLAYER SOLUTIONS

The building's modern concept and meticulous attention to detail make it a true architectural marvel. The design took its cue from nature and was shaped by the environment, all while respecting the Japanese aesthetic tradition.
Kengo Kuma, a renowned Japanese architect, is recognized for his innovative use of wood in his projects, and his Alberni tower is no exception. This is his first residential tower design in North America. This 43-story structure was created using special curved concrete. All 188 of the town's residents feel like they're really living in harmony with nature.
The ground level features a Japanese moss garden beneath arcing arches. Included in the multipurpose complex are a wine tasting room, art gallery, music room, a fitness center on two floors, a retail space, a Japanese restaurant and a pool. Laminated glass with SentryGlas® was selected for this project on glass floor and vertical fins, for the canopy they chose Trosifol® Clear PVB.
Applications
Region
Interlayer
Architect
Laminator
Glazing Contractor

Keep up with the very latest news in laminated glass innovations and procedures by subscribing to our free Laminated Glass News.
Subscribe here