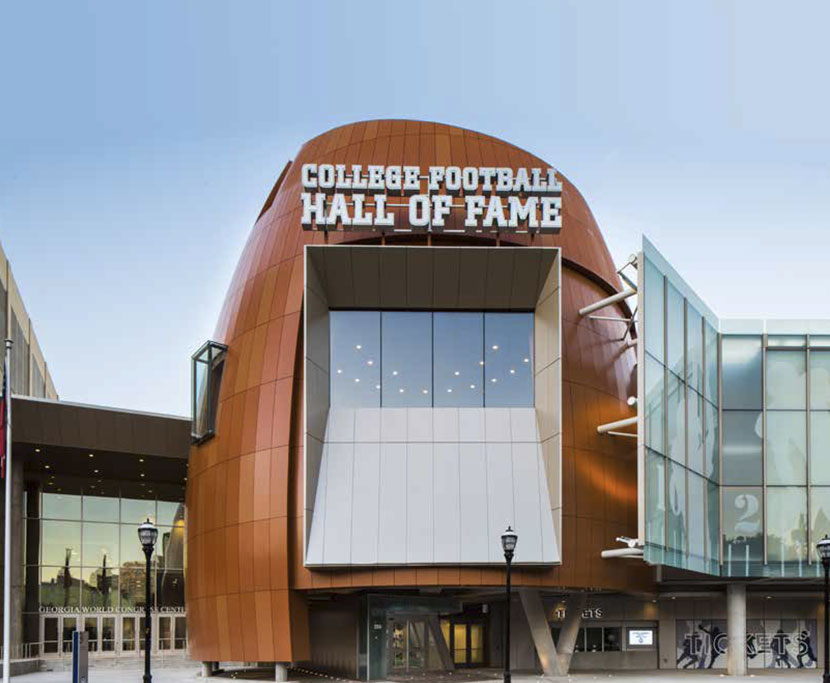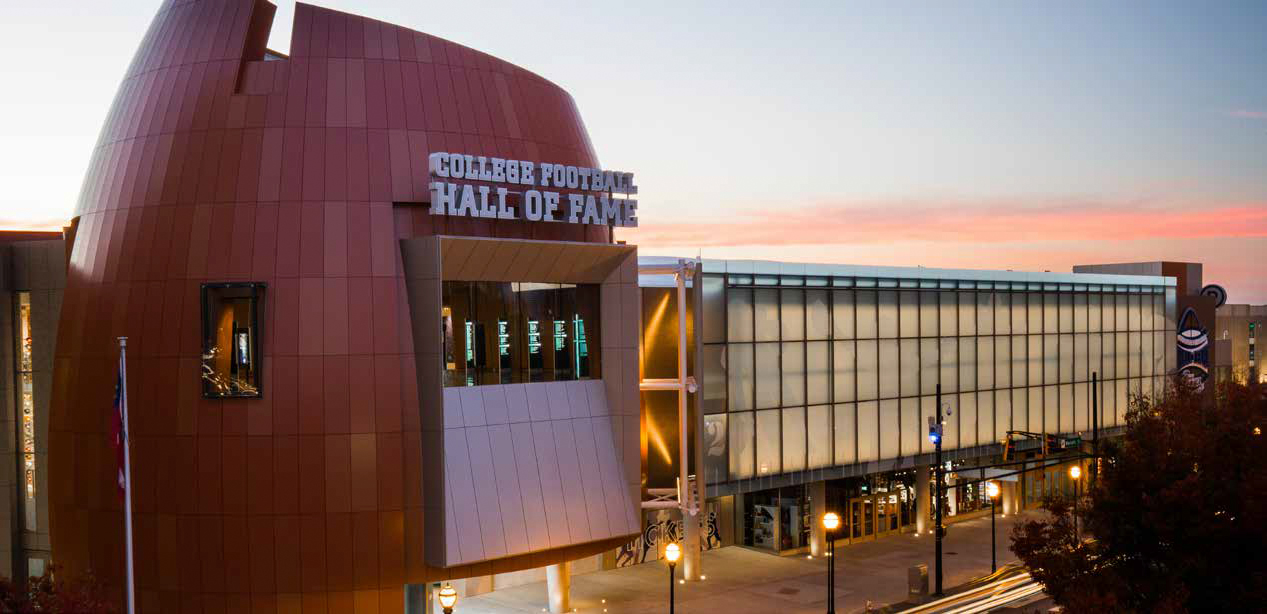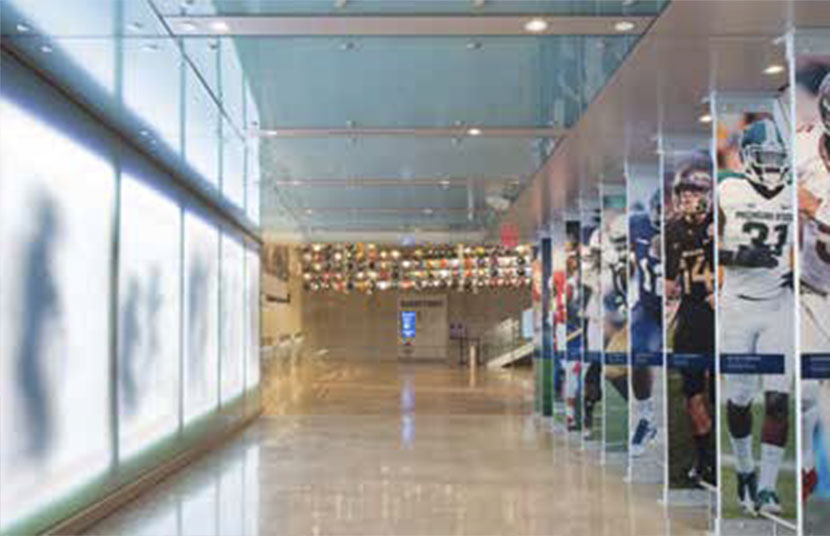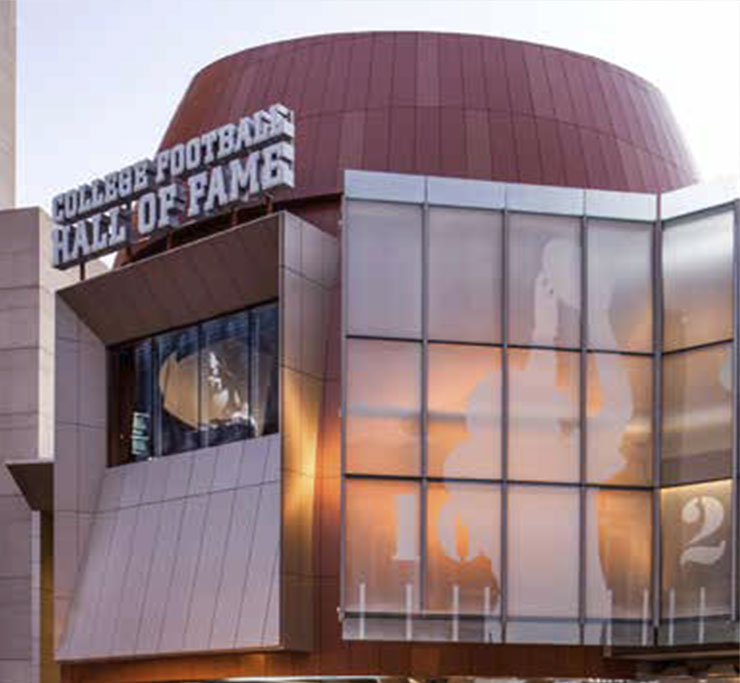Advanced Interlayer Solutions Division Projekte Football Hall of Fame
ADVANCED INTERLAYER SOLUTIONS




Designed by architects tvsdesign and constructed by Brasfield & Gorrie LLC, the College Football Hall of Fame is a three-storey, 8,733 m2 (94,000 square feet) hall of fame and museum devoted to college football. Opened in August 2014, the attraction is designed to entertain and educate visitors of all ages. The building features historic and contemporary artefacts, interactive multimedia displays, children’s activities, meeting facilities, a theatre, a 41 m (45-yard) indoor turf field for interactive play and special events, as well as street-level retail and restaurant space.
In homage to the sport, part of the attraction’s external façade features a rotunda that looks rather like a football standing on its end. The rotunda sits atop the entrance and in front of the lobby, providing views into and out of the Hall.
Justin Hughes, Senior Associate at tvsdesign comments: “As the College Football Hall of Fame is located adjacent to Atlanta’s Centennial Olympic Park and in close proximity to several other high profile cultural institutions including the Georgia Aquarium, the World of Coca-Cola, and the newly opened Center for Civil and Human Rights, it was important that the building could function as a museum, whilst also being an architectural icon. The rotunda and external glass frontage of the building were therefore critical aspects of the overall structure. Although we didn’t specify the laminated glass for this project, we did make strong recommendations on how the front of the building should look. We wanted a kind of billboard-look to the façade, but combined with a high quality, sophisticated glass look. We are very happy with the end result.”
Applications
Region
Interlayer
Architect
Laminator
Glazing Contractor






Keep up with the very latest news in laminated glass innovations and procedures by subscribing to our free Laminated Glass News.
Subscribe here