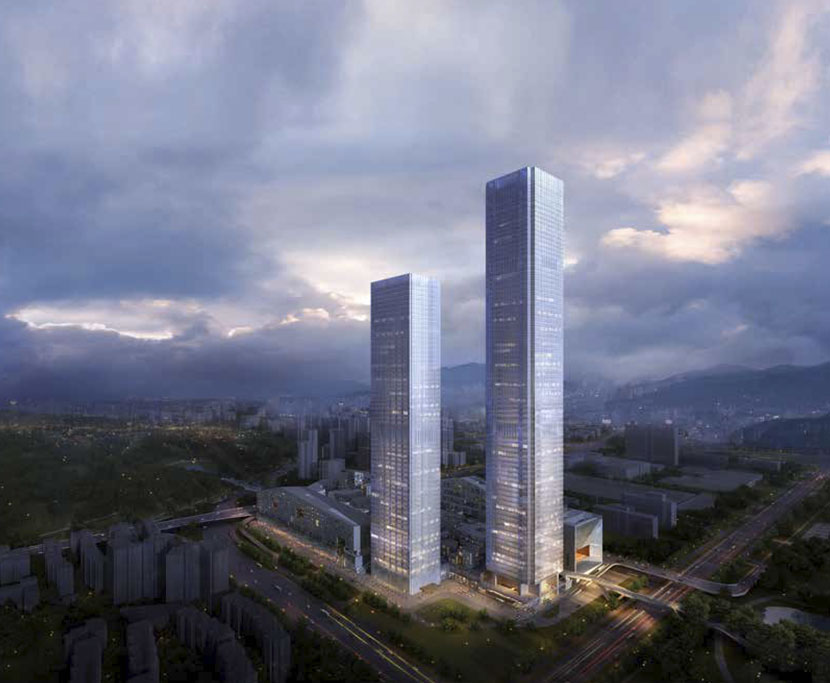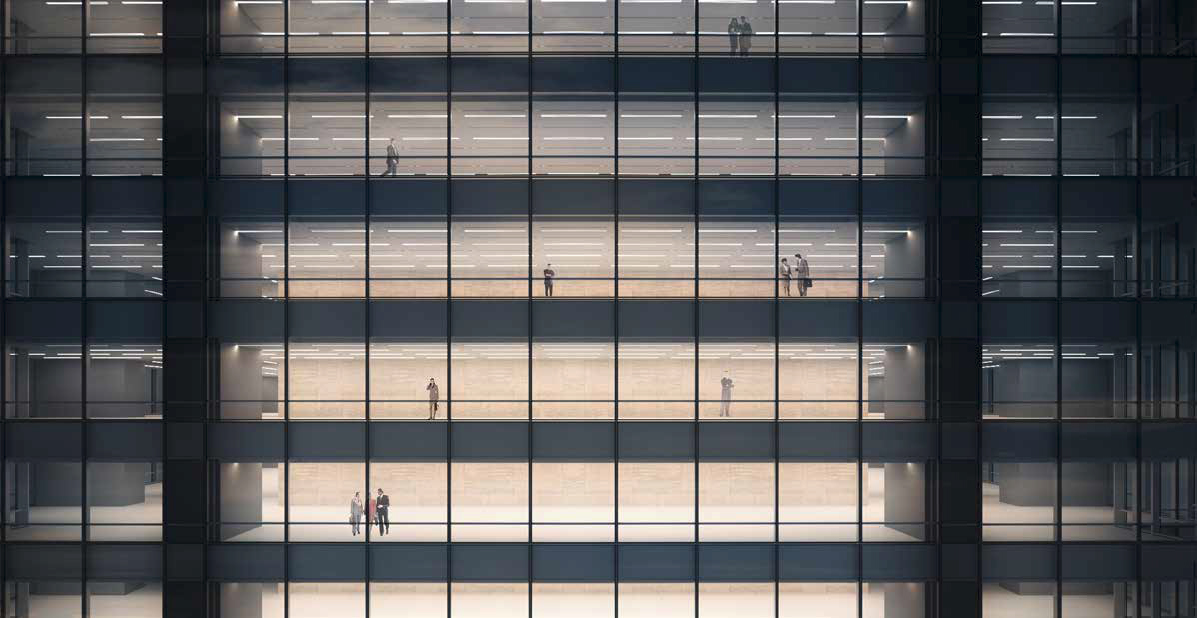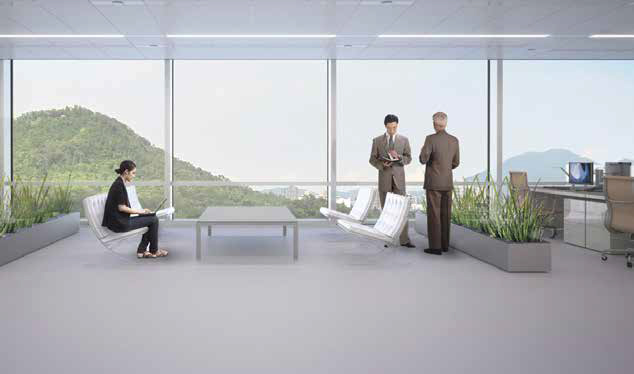Advanced Interlayer Solutions Division Projekte Shum Yip Upperhills
ADVANCED INTERLAYER SOLUTIONS



Opening this year, the Shum Yip Upperhills mixed-use development − Class A Office & Luxury Hotel Complex − creates an imposing sight on the skyline of Shenzhen in China. The development features two towers, a ballroom pavilion and a large elevated pedestrian park with walkways that connect the site’s park with two of the city’s existing parks − Lotus Hill and Beacon Hill.
What is immediately obvious is the development’s application of glass, which enables to create an ultrasmooth skin on the skyscrapers thanks to a façade design that uses as few mullions as possible. The façade utilises insulating glass units made with a combination of heat-strengthened laminated and tempered glass.
The two towers − one an office tower measuring 290 m (950 ft) and the other, an office/hotel tower measuring 390 m (1,280 ft) − deploy over 150,000 m2 (1,614,586 ft2) of 1.52 mm (60 mil) SentryGlas® ionoplast interlayers from Trosifol™, in a variety of 3 m (9 ft) wide panel sizes. The insulating glass units consist of an outer lite of laminated glass made with two plies of 8 mm (0.315 in) heat-strengthened glass bonded together with a 1.52 mm SentryGlas® interlayer, a 12 mm (0.47 in) air space and an inner lite of 12 mm tempered glass.
According to architect Eric Van Epps, Director at Skidmore Owings Merrill’s New York office: “The whole building was designed to give occupants a view of the parklands and mountains within and surrounding the city. To enable these vistas, the horizontal glass modules used in the construction were oversized. Laminated glass was chosen for safety and insulating glass was specified to improve thermal performance.”
Application
Region
Interlayer
Architect
Laminator
Glazing Contractor
Engineer







Keep up with the very latest news in laminated glass innovations and procedures by subscribing to our free Laminated Glass News.
Subscribe here