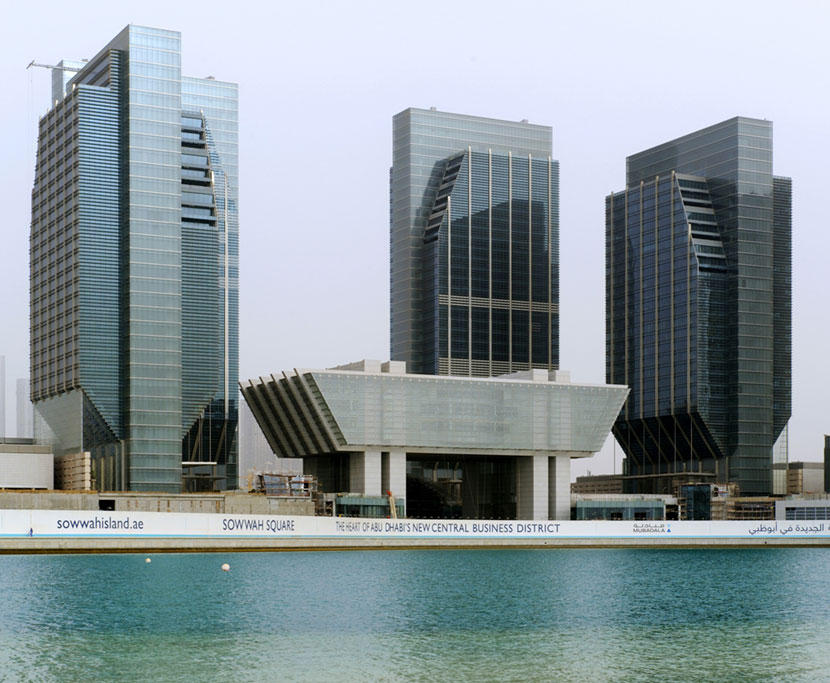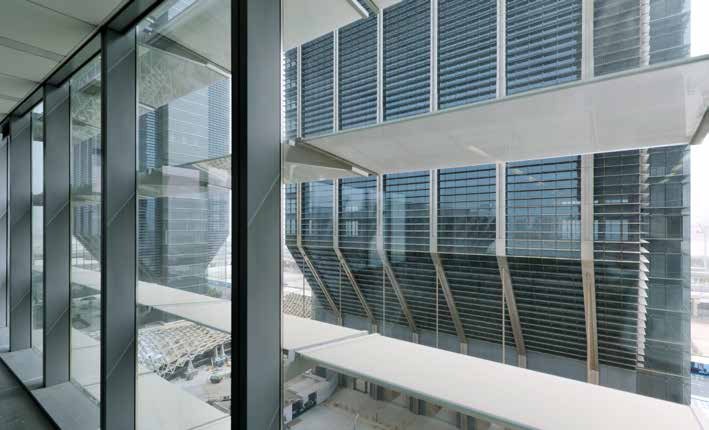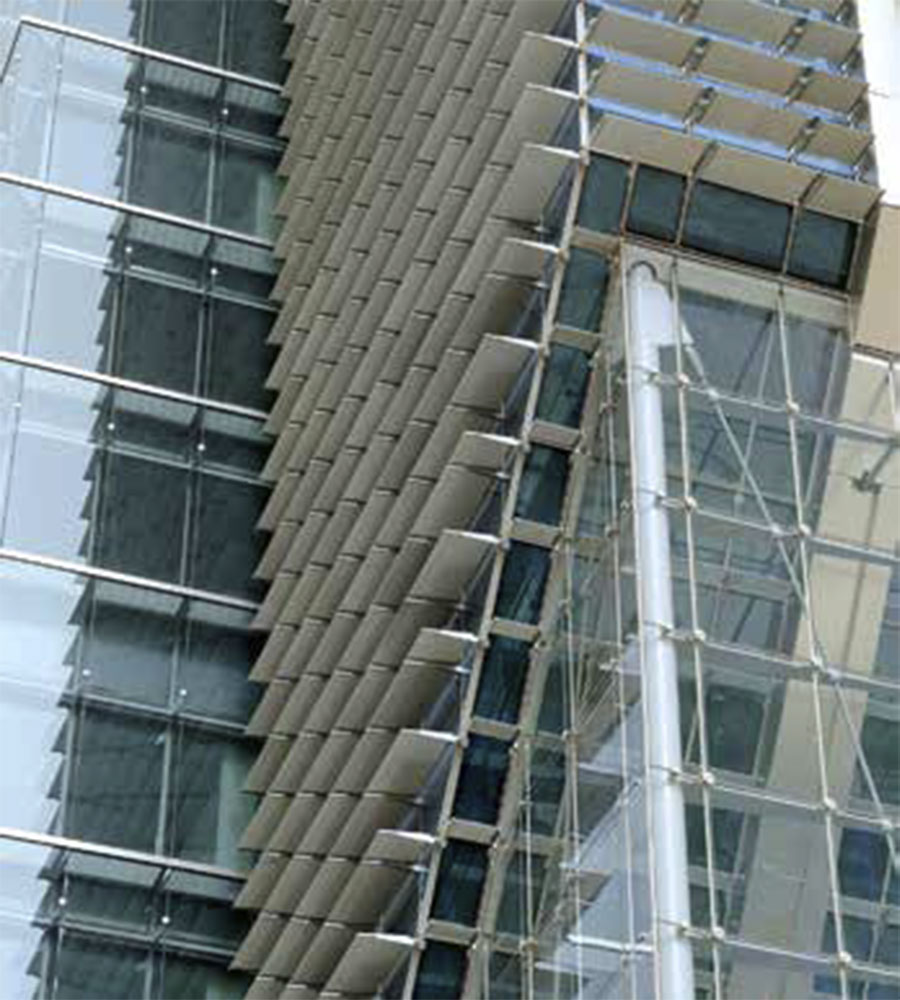Advanced Interlayer Solutions Division Projekte Sowwah Square towers
ADVANCED INTERLAYER SOLUTIONS



Located in the Emirate of Abu Dhabi, Sowwah Square is part of the Sowwah Island project and is located in the new Abu Dhabi Central Business District, a 570,000 square metre development comprising of four luxury high-rise towers incorporating office spaces, a retail area and the new Abu Dhabi Stock Exchange.
Designed by architects Goettsch Partners of Chicago, USA – manufactured and installed by Folcrá Beach Industrial Company W.L.L and J&H Emirates ( Jangho) – the façade construction used on the Sowwah Square towers comprises a high performance glazed curtain wall system with external sunshade glass ‘louvers’. These louvers comprise two side-supported open edge glass panels, which are installed horizontally in U-shaped fixation systems. The laminate panels each measure 500 mm x 1,000 mm (1,64 x 3.3"), or 300 mm x 1,000 mm (0.98 x 3.3 in) and use 1.52 mm (60 Mil)
SentryGlas® ionoplast interlayer.
According to the architect, SentryGlas® was selected for its resistance to humidity and high temperatures, as well as its superior performance compared to PVB-based alternatives in terms of post-breakage behaviour and open edge performance.
Due to the strength of the interlayer, SentryGlas® laminates demonstrate excellent post-glass-breakage performance. Upon impact, the glass may break, but dangerous fragments will adhere to the SentryGlas® interlayer, reducing the risk of injury to people in the vicinity.
In addition, SentryGlas® is 100 times stiffer and five times stronger than PVB, which meant the architects were also able to design and specify thinner laminate panels and, as a result, significantly lighter than PVB-based alternatives. By deploying laminate panels incorporating SentryGlas®, the architects were able to address a number of important structural and functional demands, one of which was the high daytime temperatures and humidity. The superior performance offered by SentryGlas® (which resists temperatures up to 80 °C or 176° F) in regions where high temperatures are common made it an ideal candidate for this project.
The building enclosure system was designed and fabricated to allow for thermal expansion and contraction caused by an ambient air temperature range of 5 °C or 41 °F (low) to 54 °C or 129 °F (high), with a nominal temperature of 27 °C or 80,6 °F. Anticipated material surface temperatures due to solar heat gain, or night sky heat loss, were therefore evaluated for selected materials and finish colours and were used in all design calculations.
Application
Region
Interlayer
Architect
Glazing Contractor

Keep up with the very latest news in laminated glass innovations and procedures by subscribing to our free Laminated Glass News.
Subscribe here