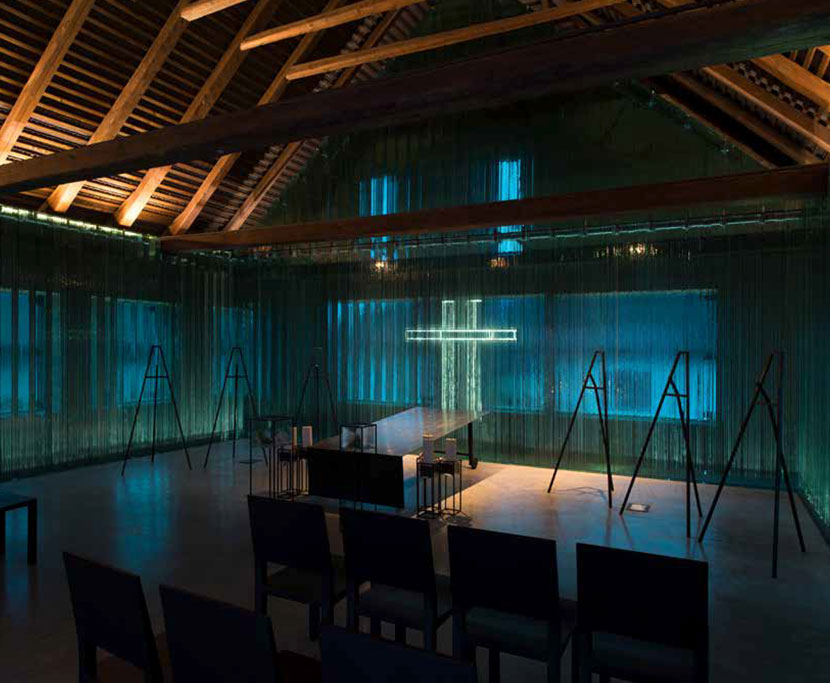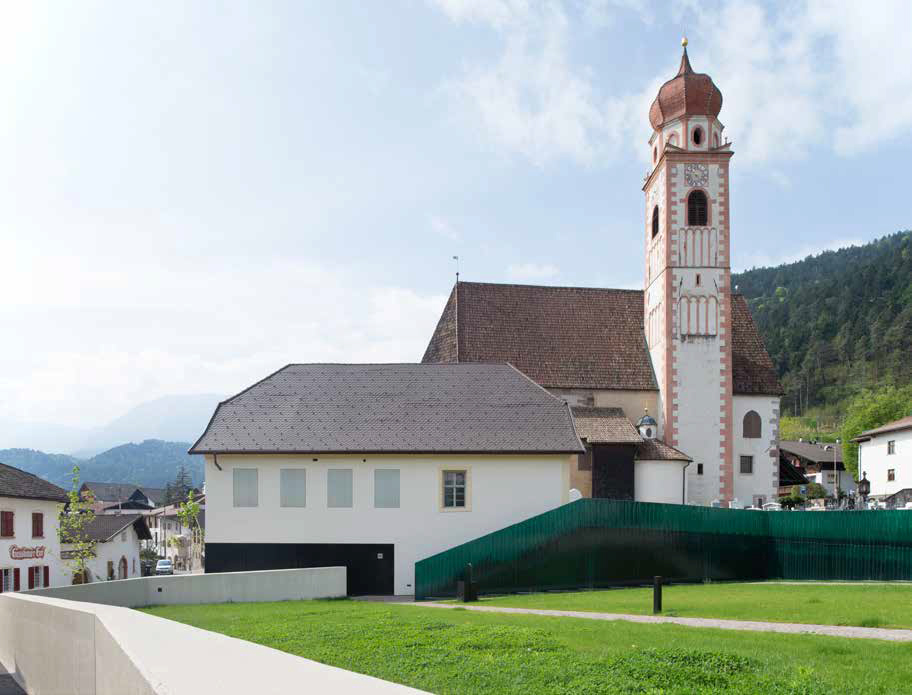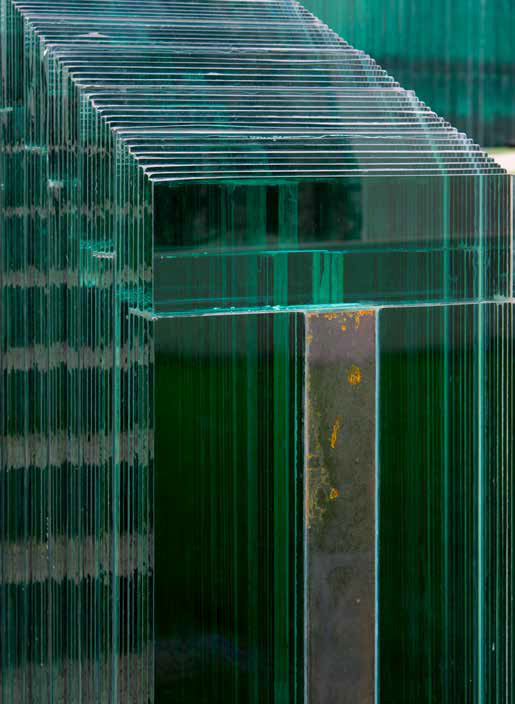Advanced Interlayer Solutions Division Projekte Tisens cemetery
ADVANCED INTERLAYER SOLUTIONS



The extension of the cemetery in the center of Tisens, Italy sets the scene for an entirely new symbolism of glass as a material. Known in Italian as Tesimo, Tisens is a village with a population of about 2,000 in the Etsch valley, south of Meran, in Italy’s South Tyrol.
In this project, it was decided from the outset that the cemetery and church would not be closed off to the village center, but instead would be open, inviting locals and visitors to drop in or take a walk. A community-sponsored competition was won by the architects Dr. Werner Tscholl and Dr. Andrea Palaia. The architects envisioned a space where people would regard the cemetery extension as part of their daily lives rather than to visit it solely at times of grief or to tend a grave.
By incorporating it in the daily flow of pedestrian traffic, the designers have lifted the cemetery out of its isolation and integrated it as a thoroughfare for everyday life. The cemetery becomes part of the present while remaining a timeless location. The project creates a new, autonomous area of the cemetery that outwardly expresses the visible signs of both modern and classical architecture.
With monumental components — yet with an overall design emphasizing lightness — the L-shaped glass wall derives its impact from the glass’s subtle transparency. This transparency is incorporated into the funeral parlor, where the interior glass wall benefits from a special quality of backlighting via the outer walls. In addition, the entire wall can be illuminated with LED lighting to create an aura of “eternal light” to suit certain occasions.
The glass wall is the work of Italian company Sametec srl (formerly Santoni Vetri snc), from Arco in Upper Italy. The wall is in fact composed not of conventional glass blocks but of blocks comprising several panes of laminated safety glass containing 0.76 mm thick Trosifol® UltraClear polyvinyl butyral (PVB) films. The glass plies were joined together using vacuum bags, a process that does away with the need for autoclaving.
Overall, the building consists of 3,200 square meters of 19 mm float glass. For the interior of the funeral parlor, Sametec used this glass to produce 180 blocks of laminated safety glass 20 cm wide and 3.21 m long, each comprising 10 panes. Another 80 block of laminated safety glass comprised of 10 glass plies each were produced, also 20 cm wide, but in lengths ranging from 20 to 370 cm. For the exterior glass wall, Sametec assembled 220 laminated safety glass blocks, 20 to 50 cm wide and 1.3 to 4.2 m long and composed of eight panes. It also produced blocks of laminated glass varying in height from 1 to 4 m. Each of these laminated glass blocks comprise 10 to 12 panes with the associated PVB interlayers.
Applications
Region
Interlayer
Architect
Laminator






Keep up with the very latest news in laminated glass innovations and procedures by subscribing to our free Laminated Glass News.
Subscribe here