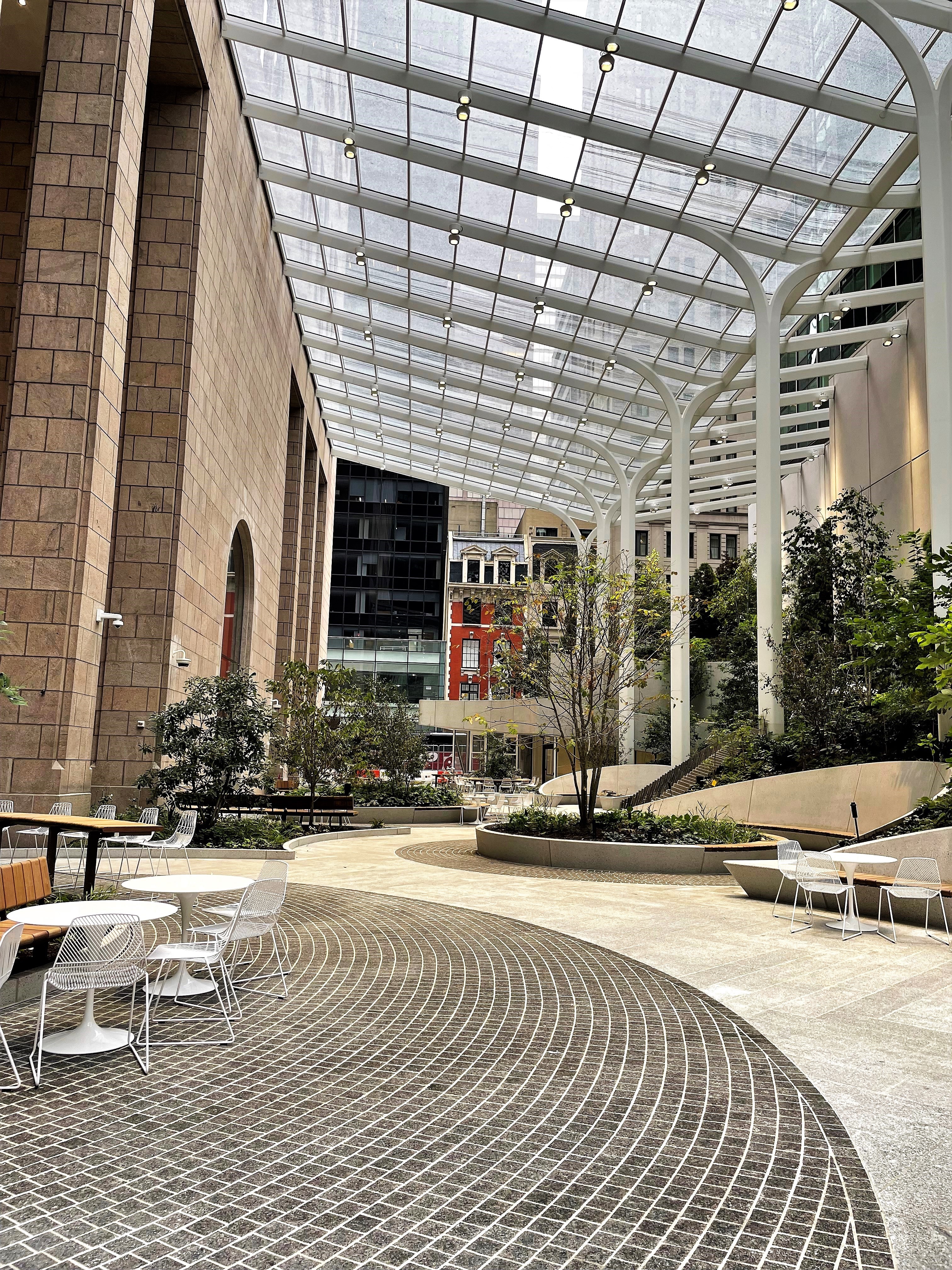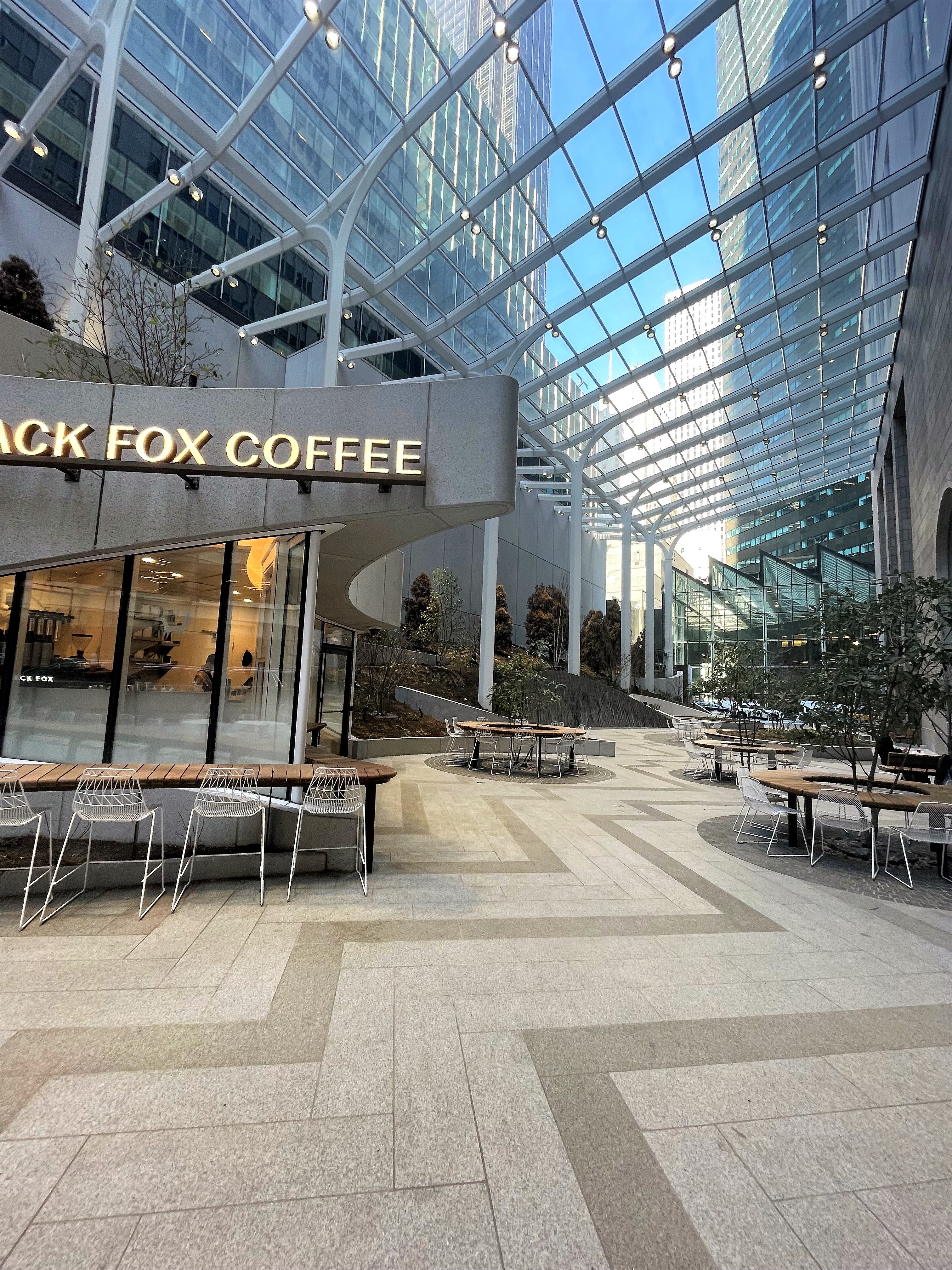ADVANCED INTERLAYER SOLUTIONS



When it opened in 1984, it earned the nickname "Chippendale" due to the pediment that resembles furniture by the well-known English manufacturer of the same name.
Recently, the building underwent a renovation that aimed to respect its changed status. The interventions to the facade were scaled back, with only a small portion of the original stone removed to create a window block for the new amenities floor. Additionally, the removed stone was used to repair stone in other locations. The architect also opened up some of the facades, added a public garden, and improved ventilation and elevation.
This extensive renovation included a conceptual rethinking of the tower's structural core to accommodate multiple tenants, as well as a redesign of the ground level public areas to be more transparent, accessible, and green. Additionally, the working floors were reconfigured to create more usable office space, and the environmental systems across the property were overhauled to pursue LEED Platinum and WELL Gold certifications.
Applications
Region
Interlayer
Architect
General Contractor
Structural Engineer

Keep up with the very latest news in laminated glass innovations and procedures by subscribing to our free Laminated Glass News.
Subscribe here