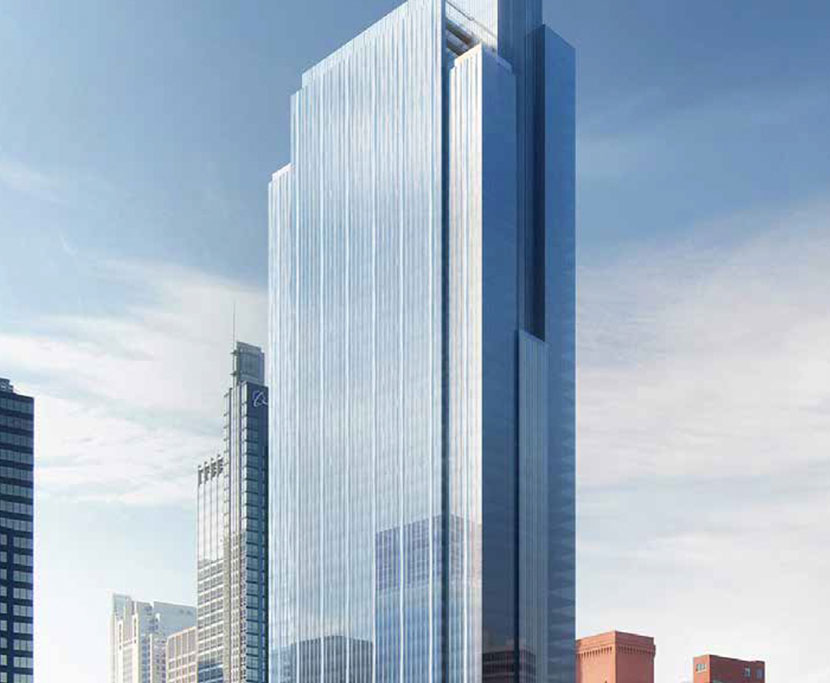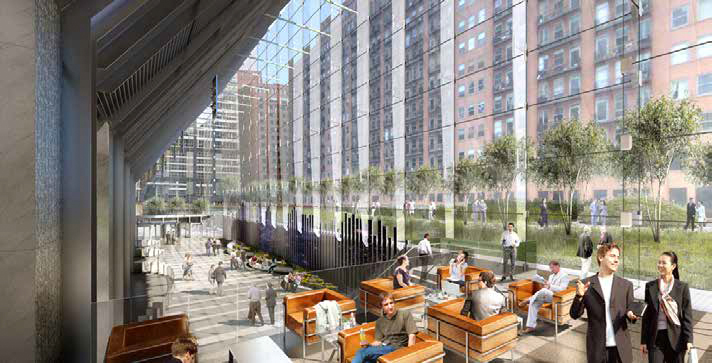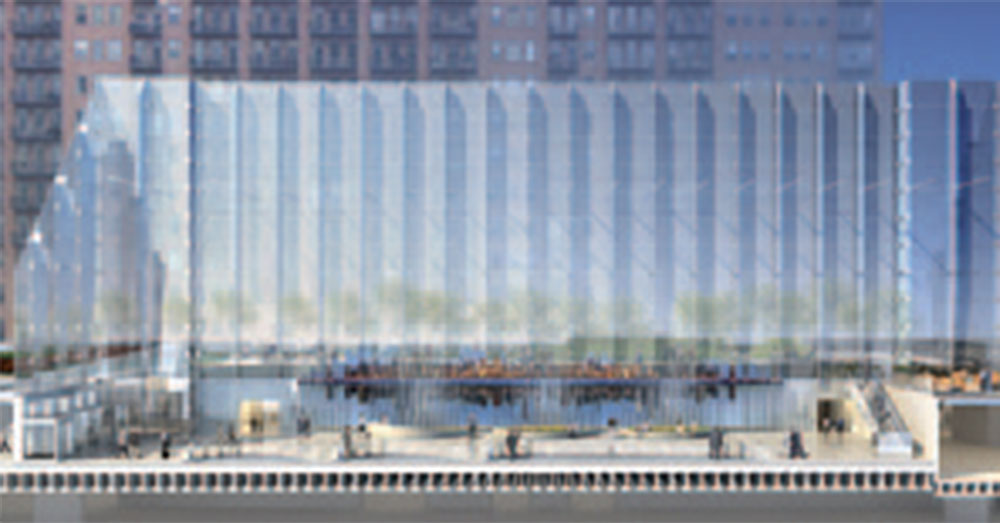ADVANCED INTERLAYER SOLUTIONS



Due to open in early 2017, 150 North Riverside Plaza is a 54-storey, Class A office building located in one of the most prominent sites in Chicago. The building features 1.2 million square feet of leasable office space, a 7,000-square-foot fitness centre and conference facilities. Although the building occupies a two-acre site, its unique superstructure design will only encompass 25 per cent of the two-acre lot, with the remaining 75 per cent set aside for a public park, amphitheatre and river walk.
The building’s façade will have a rippling texture created by undulating glass fins affixed at each vertical mullion in a unitised curtain wall system. The west side of the building features a dramatic lobby, almost 100 feet tall at its peak, that is surrounded by a structural glass fin wall system that allows significant natural daylight in, creating open areas that maximise transparency and that visually connect the interior and exterior.
Joachim Schuessler, Principal and Senior Designer at Goettsch Partners, Inc., the architect of the building, commented: “The scale of the glass wall is magnificent - it’s one of the largest glass fin walls in North America. The laminated glass fins completely enclose the lobby and act as structural supports, so we were able to completely do without steel or aluminium support columns. The fins are approximately 30 metres tall and support the glass wall that hangs from the tip of the transfer truss at Level 8.”
Each glass fin comprises of 6 segments of laminated glass spliced together with custom 316 Stainless Steel splice plates and grouted bolts. The typical fin assemblies measure approximately 900 mm deep, with some atypical connections at approximately 1100 mm deep. The glass walls were designed and supplied by Nupress Group, with installation and coordination by Crown Corr.
“The decision to use laminated safety glass with SentryGlas® ionoplast interlayer was a collaborative one between Goettsch Partners and the structural engineer, Stutzki Engineering. Quite simply, without SentryGlas®, the glass fin design of the lobby would not have been possible on this project. No other glass interlayer can provide the stiffness and visual clarity that we needed, as well as postglass breakage retention to satisfy the building’s safety regulations,” added Schuessler.
Applications
Region
Interlayer
Architect
Laminator
Glazing Contractor
Engineer






Keep up with the very latest news in laminated glass innovations and procedures by subscribing to our free Laminated Glass News.
Subscribe here