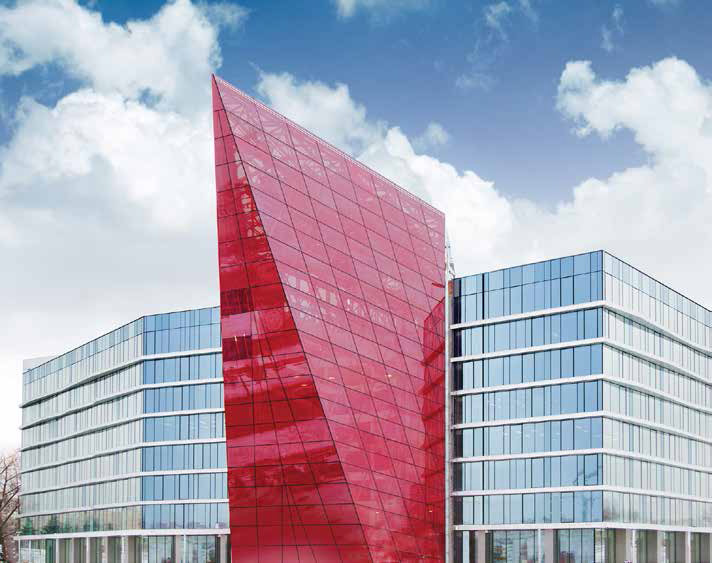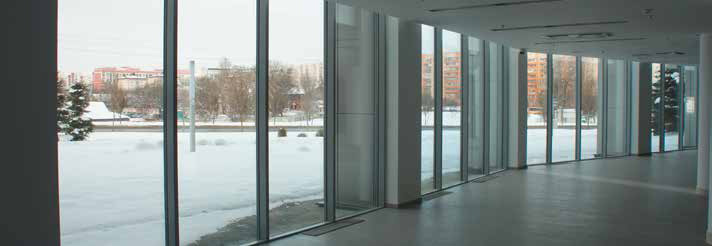Advanced Interlayer Solutions Division Projects Crystal Bird Headquarters
ADVANCED INTERLAYER SOLUTIONS


Designed to symbolise a crystal of sylvinite – a crucial ore used for the production of Potash – the new HQ for the Belarusian Potash Company (BPC) is a staggering example of glazing being deployed to maximise light and colour. A combination of coloured fabric from Sefar and SentryGlas® ionoplast interlayer have created and aesthetically pleasing and structurally robust glazing design that really stands out.
Designed by Varabyeu Partners architects, the building comprises offices, meeting rooms, a 180-seat conference hall, a reception area and guest apartments. Employee facilities also include a 56-seat café an underground car park and a gym.
The building is formed from two wings joined at the centre the stylised red crystal, the idea being that the building looks like a bird when viewed from above. The wings are connected by a full-height atrium that joins the crystal entrance hall with a system of staircases and panoramic elevators. Each wing represents a gallery to create an air of comfort and calm.
The red crystal structure at the centre deploys SEFAR® Architecture VISION 260/55 with 55% open space, which gives glass a textile-like structural quality. It is decorated with a reflective red aluminium metal coating on its exterior-facing side, reflecting the constantly changing climatic conditions around the building. While from the inside, the black fabric permits an almost uninhibited view of the outside world. The laminated glass panels deploy a SentryGlas® interlayer, which adds to the structural strength of the design, without additional weight or design compromises. In total the glass façade covers 2,850 m2 (30,677.14 sqft) and is applied on a steel skeleton covered by a stick frame construction structural system.
Application
Region
Interlayer
Architect
Laminator

Keep up with the very latest news in laminated glass innovations and procedures by subscribing to our free Laminated Glass News.
Subscribe here