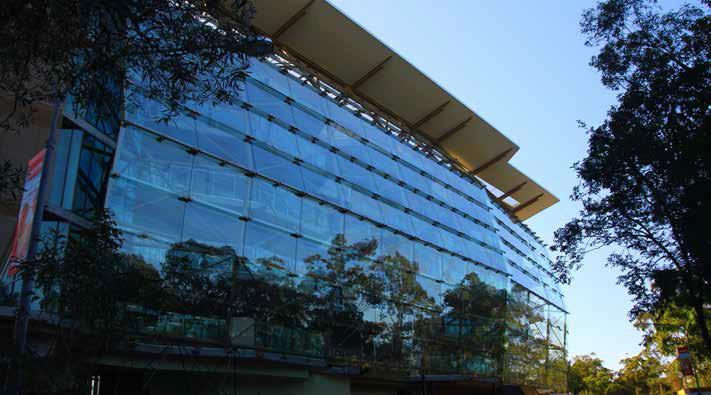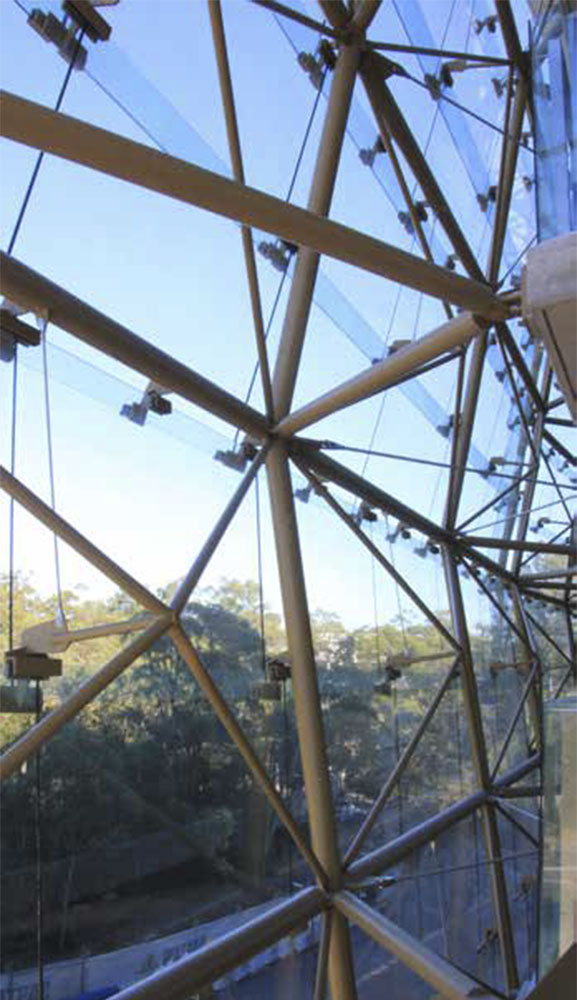Advanced Interlayer Solutions Division Projects Griffith University, Sir Samuel Griffith Centre
ADVANCED INTERLAYER SOLUTIONS


SentryGlas® ionoplast interlayer have played a key role in the façade construction of a building that is destined to become a model for ‘off-grid’ remote communities that have no access to power. The building will also provide an example of how safe, sustainable power supplies can be deployed in urban settings.
Designed by Cox Rayner Architects and constructed by Watpac Constructions Pty Ltd, the new Sir Samuel Griffith Centre at the Nathan Campus of Griffith University, is situated in tranquil, native bushland on the edge of Toohey Forest in Brisbane, Australia. Comprising six levels, with approximately 1,000 m2 (10,764 sqft) of floor space per level, the building’s two lower levels contain a mix of large and small seminar rooms and a 220-seat lecture theatre, while the four upper levels include offices, hubs, meeting rooms and collaboration zones.
The building’s south-facing side features a bowed glass façade set out from the building as a 'rain-shield' that allows circulation edges to be naturally ventilated. This façade is supported by a steel web that utilises principles of ‘tensegrity’ developed for the Kurilpa Bridge in Brisbane. SentryGlas® was specified in this project by G.James Glass and Aluminium Pty Ltd Australia – a leading Australian façade designer, manufacturer and installer – for multiple reasons, including its impressive strength-to-weight ratio, its excellent post-breakage performance at high ambient temperatures and its superior edge performance.
According to Jim Stringfellow, a façade engineer with G.James: “At the time of award of the façade contract to G.James, the glass used in the feature screen had been documented as toughened laminated glass. The geometry of the facetted barrel shapes of this feature screen introduced some glass lites, which are considered overhead (ie. are installed at greater than 15° off vertical). Although it is acceptable to the Australian National Construction Code and its referenced Australian Standards, for safety reasons, G.James have, for decades, held a more stringent internal policy of not using monolithic toughened or laminated toughened glass – particularly two-side supported and especially clamped – in overhead situations, in order to mitigate the risk of broken glass evacuating its opening and possibly falling onto pedestrians. As a result of this, we proposed heat-strengthened laminated glass.
Application
Region
Interlayer
Architect
Glazing Contractor
Engineer







Keep up with the very latest news in laminated glass innovations and procedures by subscribing to our free Laminated Glass News.
Subscribe here