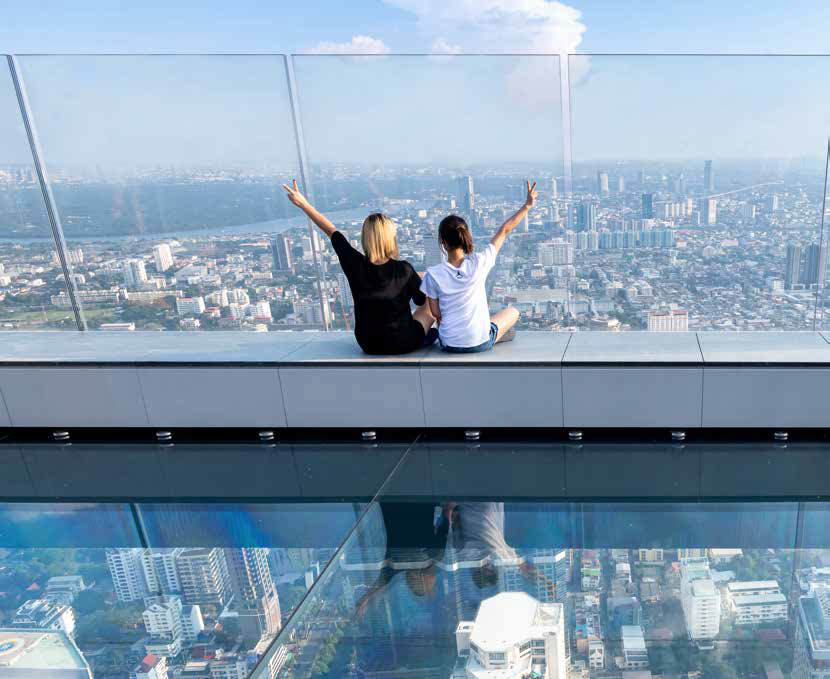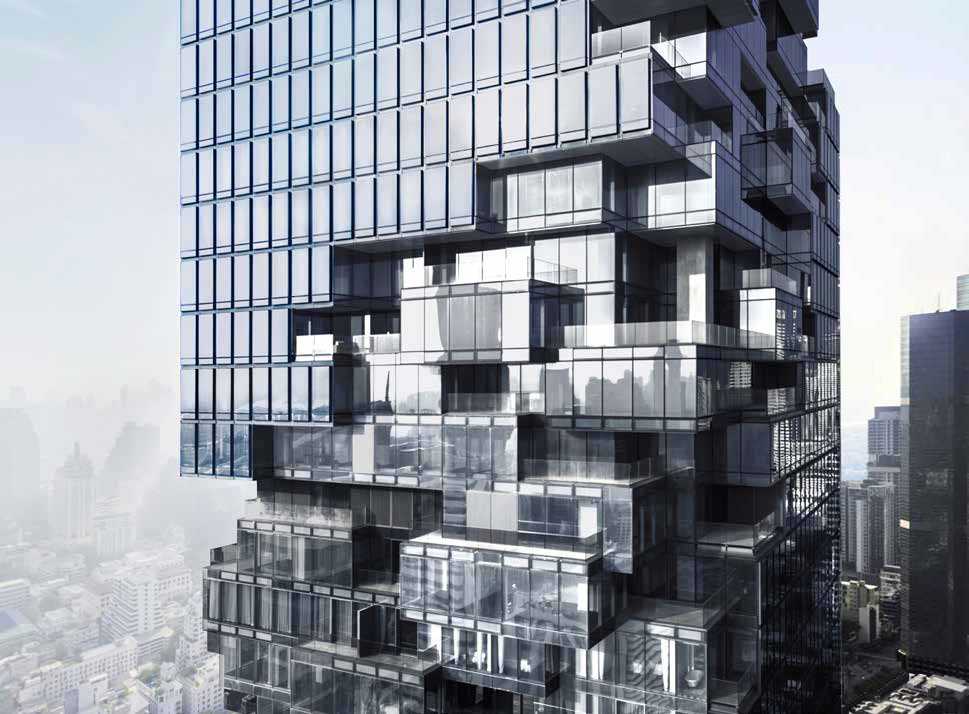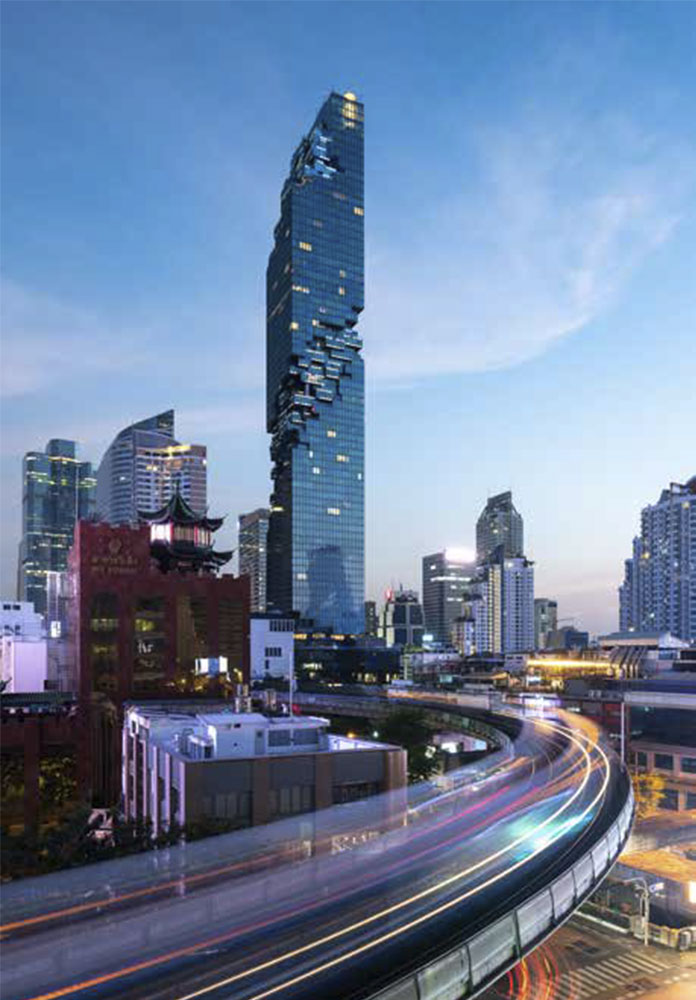Advanced Interlayer Solutions Division Projects King Power MahaNakhon
ADVANCED INTERLAYER SOLUTIONS



In English, the mixed-use development’s name translates as Great Metropolis. As well as being home to the Ritz-Carlton Residence and King Power Retail and Duty-Free, the King Power Mahanakhon also boasts the SkyWalk, a 360° observation platform and glass-floored gantry that deliver stunning views of the city all around them and immediately below.
According to the development’s owner, the building’s design and ‘pixelated’ appearance was conceived to reflect the ambition and excitement of one of the world’s most dynamic cities and is a showcase of one of the most significant examples of contemporary architecture and urban design in all of Thailand.
The 14 x 4 m (46 x 13 ft) glass platform, cantilevered from the building, has been called one of Bangkok’s must-see attractions. And it is thanks to the strength and clarity of SentryGlas® ionoplast interlayer from Trosifol that has made the whole thing possible, catering not only for the staggering views, but also the strength to stand up to visitors and significant wind loads.
According to the architects, Büro Ole Scheeren, MahaNakhon’s glittering stacked surfaces, terraces and protrusions simultaneously create the impression of digital pixilation while echoing the irregularity of ancient mountain topography. The distinctive cut that snakes around the building gives it an unfinished appearance from a distance, but reveals planted terraces, balconies, and cantilevering living rooms when viewed in detail.
Eric Chang, Partner with Büro Ole Scheeren explains: “Beyond a generic, simple tower, MahaNakhon is intended to be a living insertion into the urban fabric that engages the public and generates new relationships with the city. As such, it was critical that the public have an opportunity to participate in the life of the building. We proposed to open the very top of the tower to the public through the creation of the observation deck, carving out a space for social interaction and participation 314 m (1,030 ft) above the cityscape. We then worked closely with various engineering and façade consultants on all aspects of the design and execution.”
“Working closely with façade consultants Front Inc. and Buro Happold,” Chang continues, “we proposed an energy efficient high-performance façade for the observation deck, laminated, insulating glass units (IGUs) in the façade, laminated glass handrails and the multi-laminated structural glass floor.”
The 14 x 4 m glass floor, constructed and laminated by Sedak, is fabricated from six multi-layered panels, each measuring 4.14 x 2.69 m (13.6 x 8.8 ft). Each panel comprises seven pieces of 12 mm heat strengthened low-iron glass alternated with 1.52 mm (60 mil) SentryGlas®, creating a 13-ply glass/interlayer construction, which still offers excellent clarity.
Application
Region
Interlayer
Architect
Laminator
Building owner
Engineer








Keep up with the very latest news in laminated glass innovations and procedures by subscribing to our free Laminated Glass News.
Subscribe here