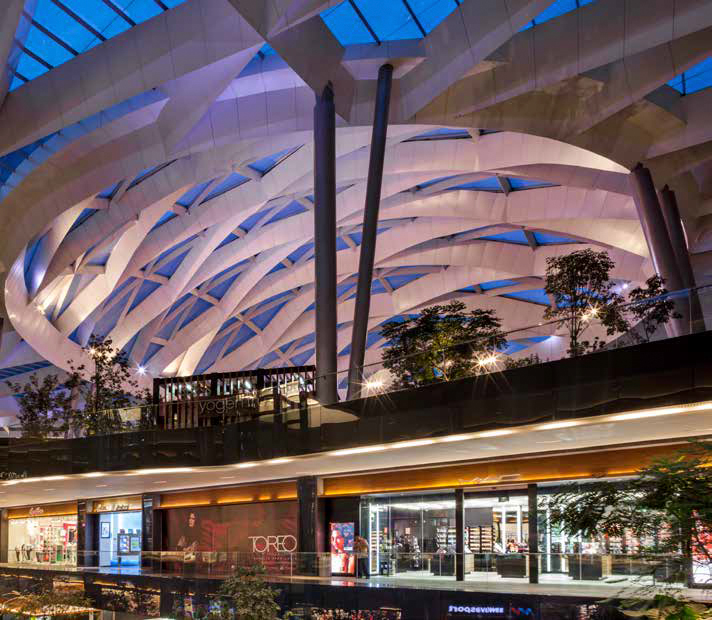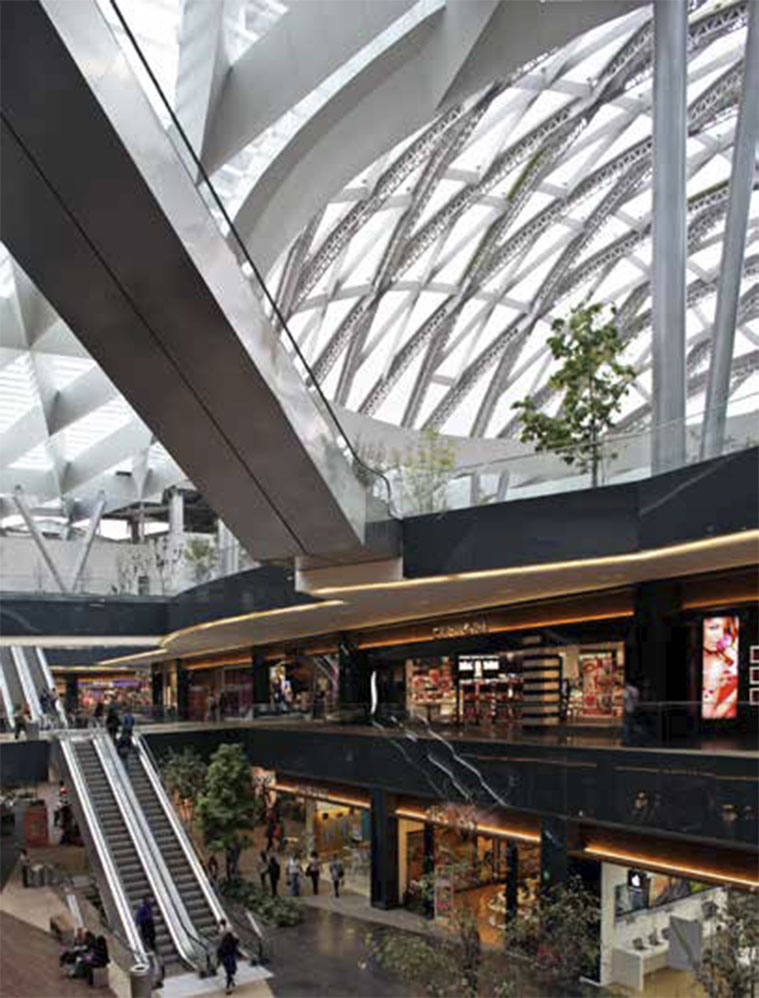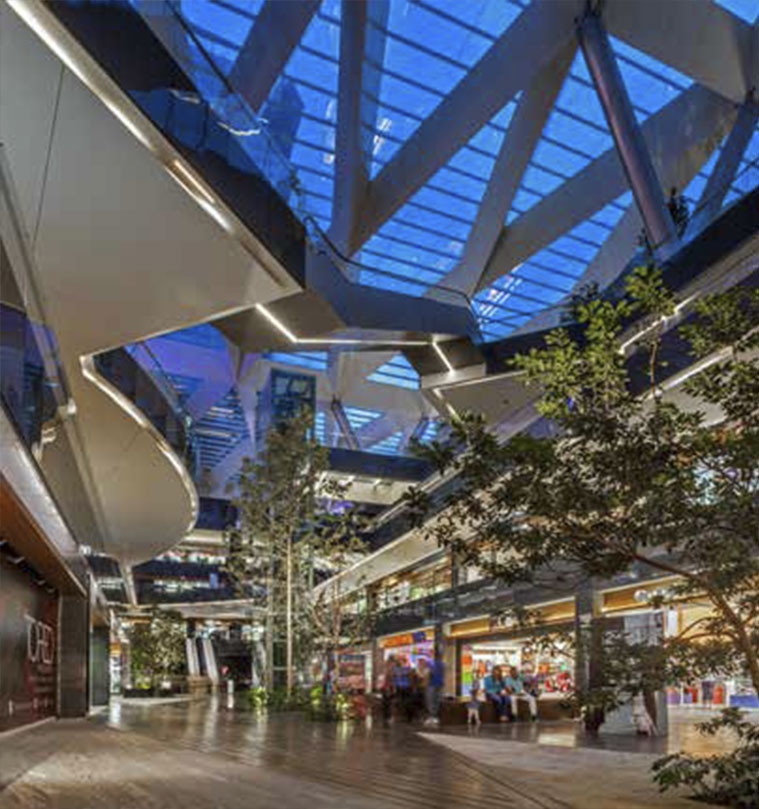Advanced Interlayer Solutions Division Projects Parque Toreo Mall
ADVANCED INTERLAYER SOLUTIONS



Comprising a hotel, next-generation cinema, three AAA-level office towers and the 121,750 m2 (1,310,500 ft2) five-level Parque Toreo shopping mall, the complex occupies land adjacent to a new 60 km (37.3 mile) long highway, which joins the north and south of the city, making the Mall and the rest of the complex easily accessible to most of the highincome neighbourhoods in the city’s metropolitan area.
Overseen by Fibra Danhos, the Construction Manager of Grupo Danhos — the building’s owner — and designed by Sordo Madaleno Arquitectos, the Parque Toreo Mall exhibits a striking architectural design, which incorporates a fully glazed roof that offers natural ventilation and views to the sky, while, according to Eva Rodriguez, manager of the Commercial Center, still protecting visitors from rain and excessive solar radiation. In order to make it a more pleasant experience than a typical fully enclosed mall, one of the most prominent features of the Parque Toreo Mall’s glass roofline is glass dome, which exhibits a highly transparent diamond pattern glazing construction.
Both the dome over the commercial area and overhead glazing in the lobbies and entrances use the SentryGlas® interlayer, delivering a total laminated glazed area of some 20,000 m2 (215,278 ft2) of laminated glass — 18,000 m2 (193,750 ft2) for the dome and 2,000 m2 (21,527 ft2) for the lobbies and entrances.
With Technical Support from Kuraray, the panels were laminated by Productos de Valor Agregado en Cristal for glazing contractor Grupo Sordo Noriega. In the commercial area, the 1,518 mm (60 in) x 1,265 mm (50 in) panels — two-side supported with free edges along the long edges — were formed from 6 mm (0.24 in) tempered glass + 0.89 mm (35 mil) SentryGlas® + 6 mm tempered glass. Solar-control glass was used for the dome to combat the effects of the sun, with temperatures of up to 50 °C being anticipated. In the Lobbies and entrances, 2,500 mm (98 in) x 1,250 mm (49 in) panels were developed — again with two-side support and free edges along the long edges. These comprised 6 mm tempered plain glass + 0.89 mm SentryGlas® + 12 mm (0.47 in) tempered plain glass.
Application
Region
Interlayer
Architect
Laminator
Glazing Contractor
Engineer






Keep up with the very latest news in laminated glass innovations and procedures by subscribing to our free Laminated Glass News.
Subscribe here