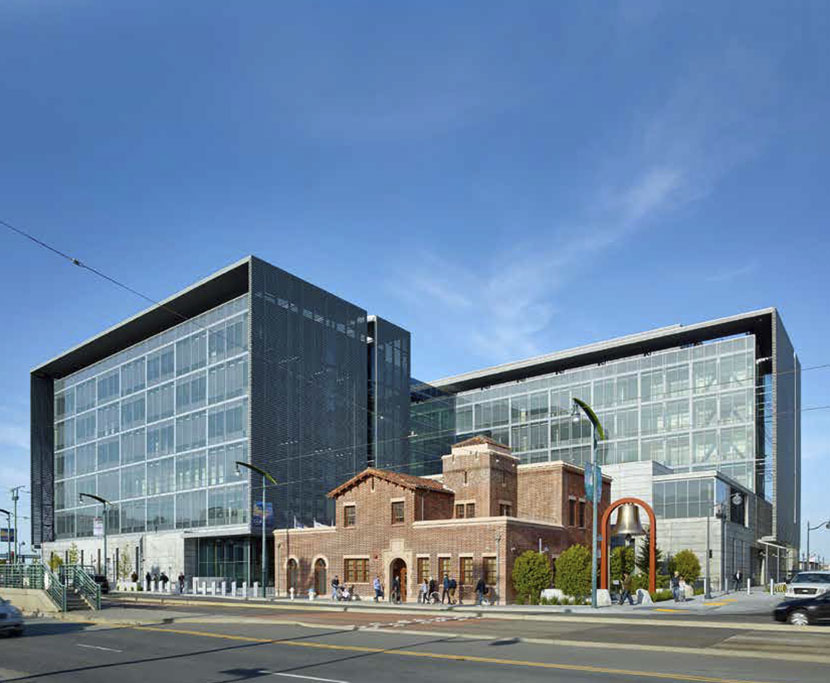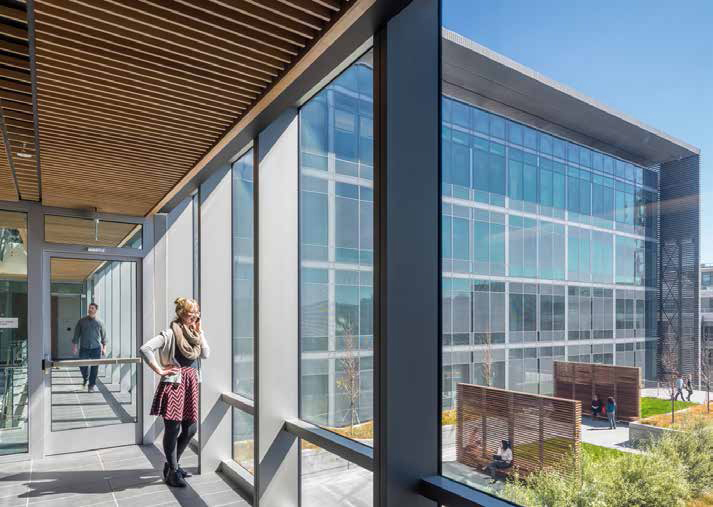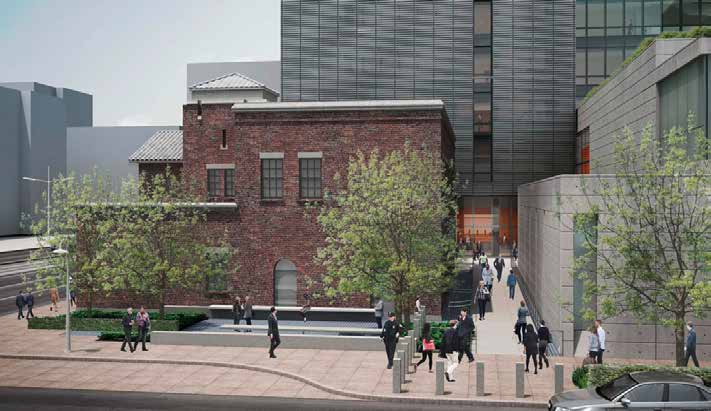Advanced Interlayer Solutions Division Projects San Francisco Public Safety Building
ADVANCED INTERLAYER SOLUTIONS



Funded by the Earthquake Safety and Emergency Response Bond (ESER) passed by San Francisco voters in 2010, the recently-completed San Francisco Public Safety Building is a 301,000 square feet (28,000 m2) building designed by international architect firm HOK, in collaboration with San Francisco-based company Mark Cavagnero Associates.
The seismically-safe, energy-efficient building – which is designed to achieve LEED gold certification – houses the police administrative headquarters, a relocated district police station, a new district fire station and fleet vehicle parking. The building is designed to be fully operational after a major seismic event, with up to 100 hours of backup for water, waste and power.
The building comprises two wings connected to a central core to form a Z-shaped plan. A four-level tower forms two outward facing courtyards atop the podium. The tower’s energy-efficient exterior skin is easily maintained. A glass curtain wall allows office floors to take advantage of stunning views and natural light, while providing an appearance reflecting ‘open’ government.
With its varied densities of patterned frit, the west façade balances daylight and mechanical constraints, while creating an identity that sets it apart from traditional office buildings in the area. A louvered screen frame wraps the north and south façade, providing sun control. The new building was needed because the previous Hall of Justice was more than 50 years old. It was overcrowded, functionally obsolete, energy inefficient, seismically challenged and in need of repairs.
Applications
Region
Interlayer
Architect
Laminator
Glazing Contractor
Engineer






Keep up with the very latest news in laminated glass innovations and procedures by subscribing to our free Laminated Glass News.
Subscribe here