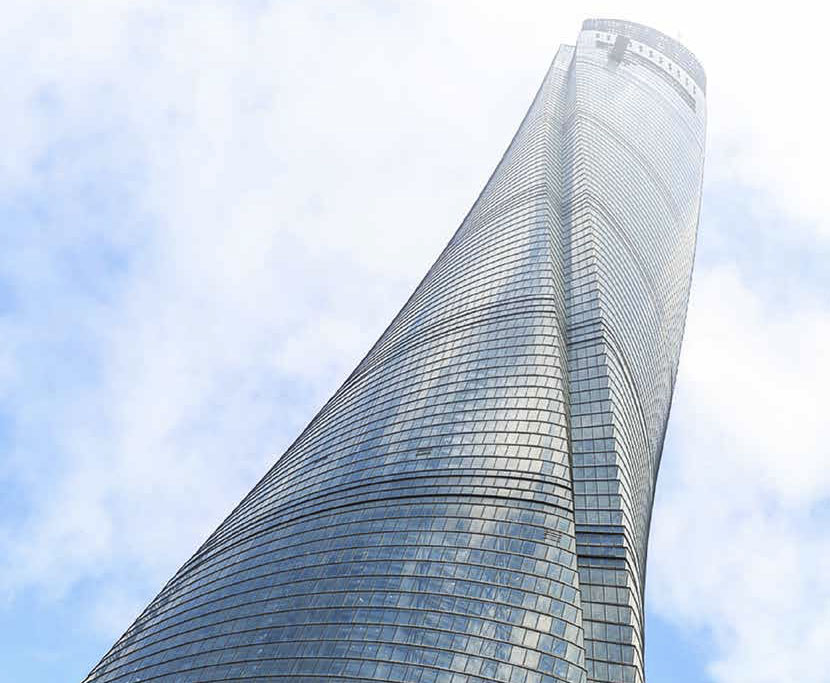Advanced Interlayer Solutions Division Projects Shanghai Tower
ADVANCED INTERLAYER SOLUTIONS


Completed in 2015, The Shanghai Tower is 632 metres (2,073 ft) high and has 128 stories, with a total floor area of 380,000 m2 (4,090,000 sq ft). The building’s tiered construction is designed for high energy efficiency and sustainability, providing multiple separate zones for office, retail and leisure use.
The Tower takes the form of nine cylindrical buildings stacked atop one another, all enclosed by the inner layer of the glass façade, which completes a 120-degree twist as it rises. Between the inner and outer layer of the façade are nine indoor zones that provide public space for visitors. Both layers of the glass façade are transparent, which is unique as most buildings have only a single façade of highly reflective glass to lower heat absorption. The double layer of glass eliminates the need for either layer to be opaque and reduces the need for indoor air conditioning and heating.
In recognition of the building’s sustainable design, the owners of the building, Shanghai Tower Construction & Development, received certifications from the China Green Building Committee and the US Green Building Council. In addition, the China International Exchange Committee for Tall Buildings (CITAB) and the Council on Tall Buildings and Urban Habitat (CTBUH) recently awarded its CITAB-CTBUH 2016 China Innovation Award to the Shanghai Tower for its suspended glass curtain wall, which the judging panel recognised as “particularly novel”.
The Tower’s architect, Gensler, identified three key design strategies — the tower’s asymmetrical form, its tapering profile and its rounded corners – which would allow the building to withstand the typhoon force winds that are common in Shanghai. Using wind tunnel tests conducted in a Canadian lab, Gensler and structural engineer Thornton Tomasetti, refined the tower’s form, which reduced building wind loads by 24%. The result is a lighter structure that saved $58 million in costly construction materials.
Designed with 20,589 wall panels with 7,000 unique shapes, the double skin glass façade is suspended from above on massive cantilevered trusses and stabilised by hoop rings and struts. The circular inner glass façade required 14% less glass than a square building of the same floor area.
Application
Region
Interlayer
Architect
Laminator
Engineer






Keep up with the very latest news in laminated glass innovations and procedures by subscribing to our free Laminated Glass News.
Subscribe here