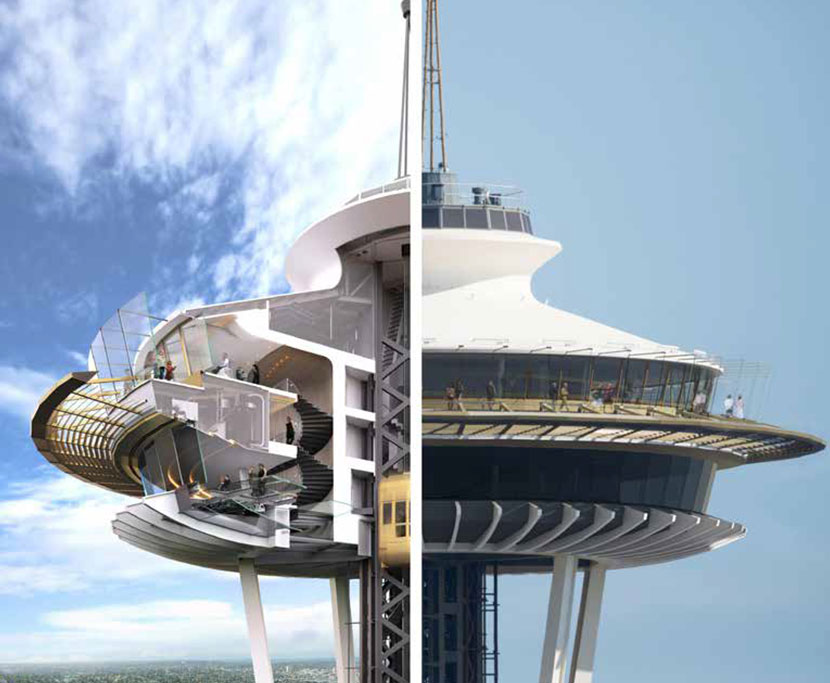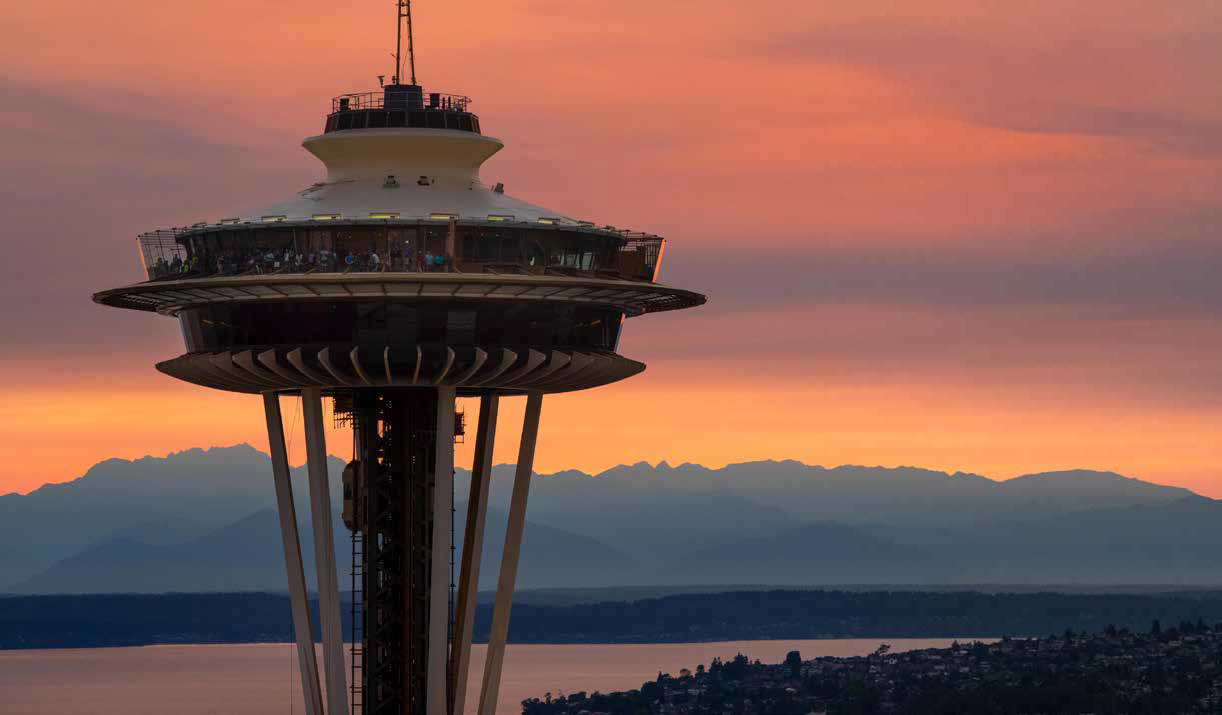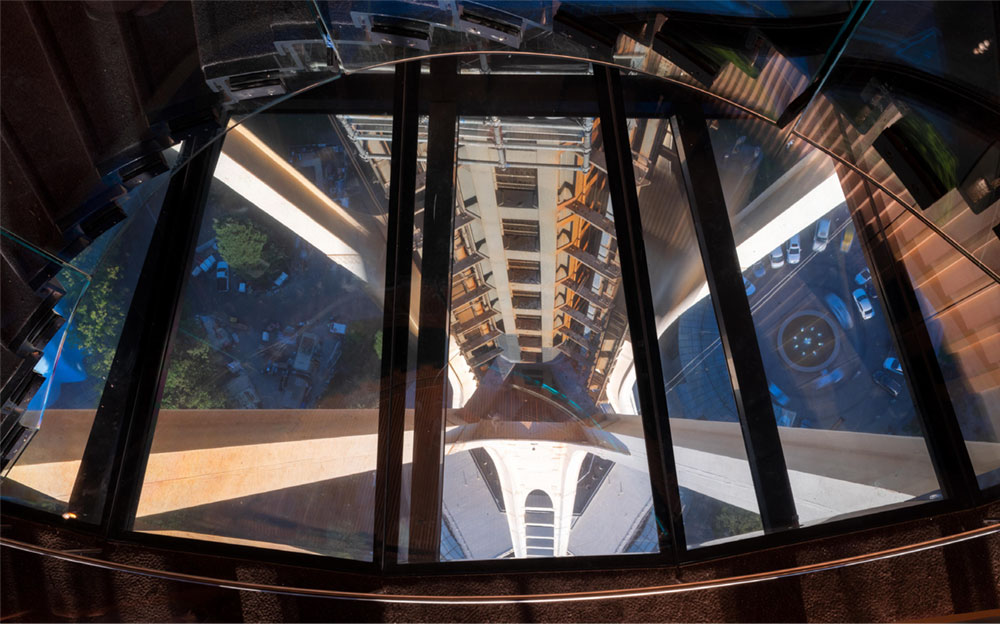Advanced Interlayer Solutions Division Projects Space Needle
ADVANCED INTERLAYER SOLUTIONS



Built for the 1962 World’s Fair, the Space Needle was designed to illustrate “the age of space” and has since stood as a symbol of mankind’s space-age aspirations. As well as this iconography, the Space Needle also delivers breath-taking views of the city and the surrounding area, with its 520 ft (158.5 m) tall saucer-shaped “top house” offering visitors 360-degree indoor and outdoor panoramic views of the city, Mount Rainier, Puget Sound and the Cascades and Olympic mountain ranges.
Due to these experiences, the Space Needle is an incredibly popular attraction, which is only set to get even better thanks to a recent venture that has focussed on its preservation and renovation − a lot of which has included the deployment of the SentryGlas® Ionoplast interlayer from Trosifol™.
“The brief,” according to Richard Green, from consulting glazing engineers Front Inc., “was based around the question of how to keep this monumental tower relevant for the next 50 years. Following the creation of some initial ideas by design principal Alan Maskin and project architect Blair Payson of Seattle-based design firm Olson Kundig, significant research and surveys were undertaken to marry the two concepts of structural feasibility and what the public wanted to see. The local Landmarks Preservation Board agreed with the design concepts, but with the proviso that it needed a sensitive touch that did not change the external appearance and maintained the structure’s iconicity.”
“The Preservation Board’s approval was collectively what we were most nervous about,” explains Blair Payson from Olson Kundig. “It took 18 months to get the project’s designs approved, but we were helped by local historians who not only gave us great advice, but also recognized we were being very sympathetic to the original designs. Throughout the project, intuitively we believed the glazing design concepts were all practically achievable, which Front validated in the proof of concepts. We knew the industry was changing, that new technology was available and that we weren't trying to achieve the impossible.”
Application
Region
Interlayer
Architect
Laminator
Engineer








Keep up with the very latest news in laminated glass innovations and procedures by subscribing to our free Laminated Glass News.
Subscribe here