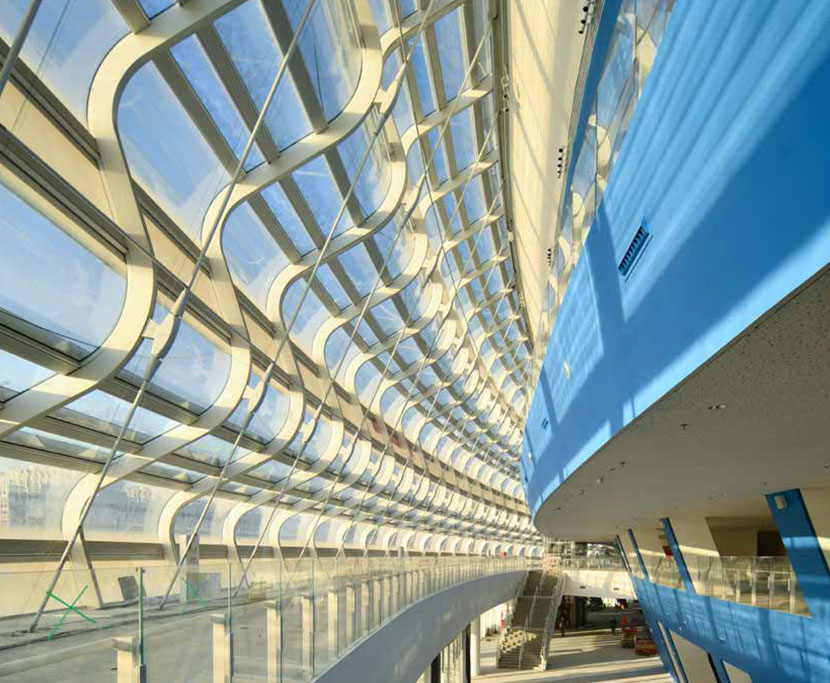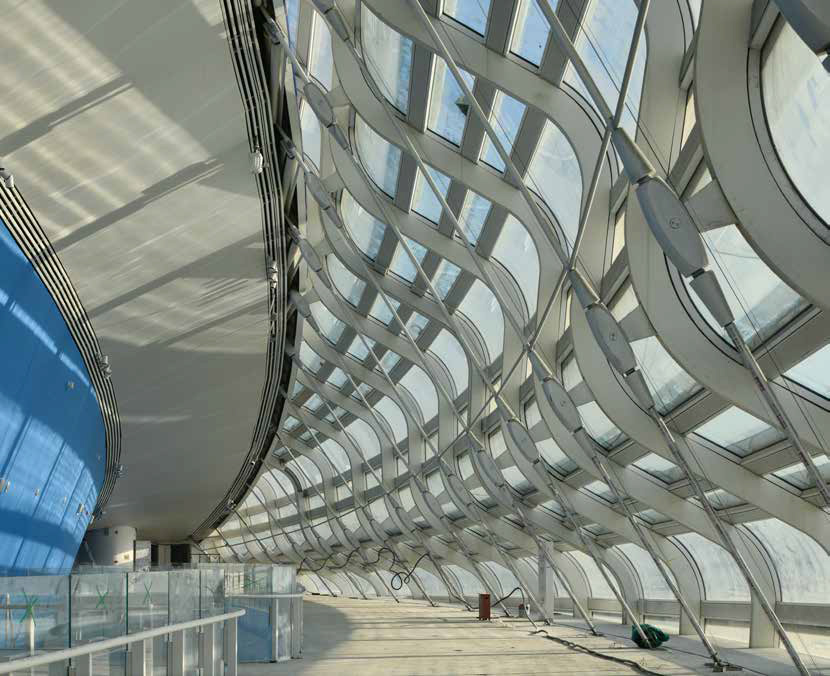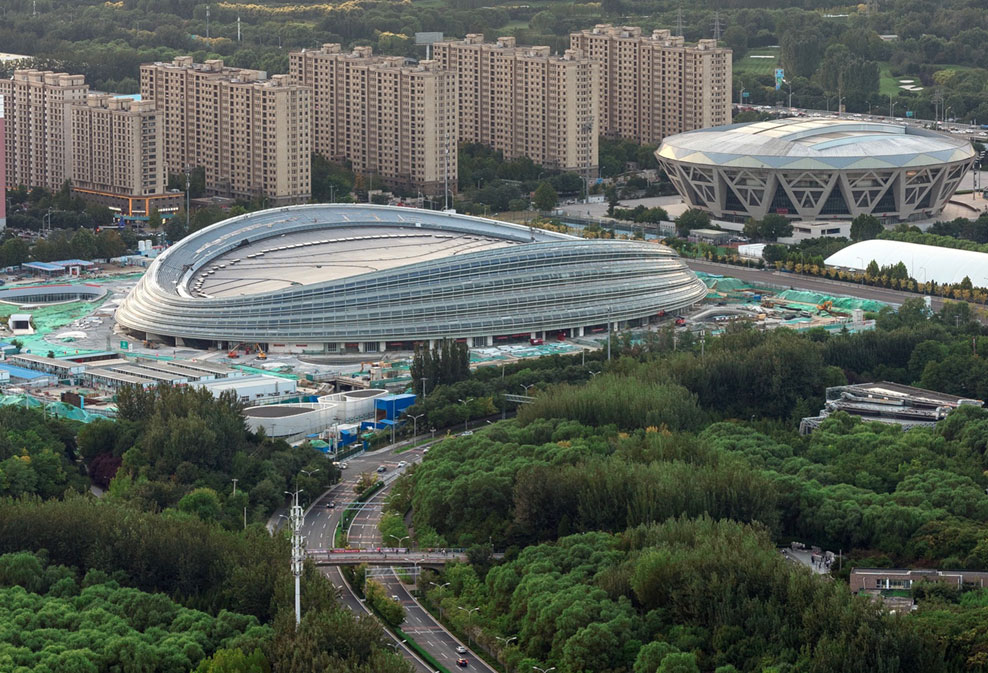先进中间层解决方案部门 项目 Olympic Speed Skating Arena
ADVANCED INTERLAYER SOLUTIONS



The Olympics has always been a festival of human endeavour, endurance, skill and athleticism, but in recent years it has also evolved in its role as a shopwindow for the host city and country.
This national-level window dressing deploys a variety of means to showcase wealth, altruism, technology and society, including traditional pageantry and icons, loveable contemporary mascots, modern mass marketing, lots of meetings, dinners & handshaking, and of course, some truly staggering architecture.
As each successive event unfolds – both winter and summer – we see designer’s and architect’s imaginations let loose, and structural engineers and glazing companies pushed in new and interesting directions.
The results vary from plain, almost utilitarian cubes up to some of the world’s most visually dynamic architectural structures – some of which have redefined fabrication practices.
One such structure is China’s National Speed Skating Oval, in Beijing, which will host the 2021 World Single Distance Speed Skating Championships and the speed skating competitions at the 2022 Winter Olympics. As one of the 26 venues being used for the Winter Olympics and built on the location of the former site used for field hockey at the 2008 Summer Olympics, the structure has been bestowed with the same significance as the 2008 event’s Bird’s Nest and Water Cube.
Incorporating a 400 m (1312 ft) racing track and accommodating up to 12,000 spectators, the 240 x 180 m (787 x 590 ft) Oval is cocooned or wrapped in 22 glass ribbons, which swoops around its external envelope from ground level up to its 34 m (111 ft) high roof. Designed to look like ice and to impart a sense of speed, the ribbons are manufactured from highly transparent low-iron glass in insulating glass units (IGU), all of which are laminated using the SentryGlas® ionoplast interlayer from Trosifol. The wrap effect is particularly striking at night, where the optically clear ribbons become almost dynamic thanks to an array of lighting effects.
The façade totals some 30,000 m2 (322,917 ft2) and is formed of 3,484 different glass panels. The panels vary in their composition depending on their form. The flat IGUs comprise an outside lite made from 8 mm (0.3 in) glass + 1.52 mm (60 mil) SentryGlas® + 8 mm glass with a low-E coating on surface 4, a 12 mm (0.5 in) Argonfilled air gap separates this from the inside lite, which comprises 8 mm glass + 1.52 mm SentryGlas® + 8 mm glass. All glass is low iron. The curved IGUs have the same layered format but differ by their use of 2.28 mm (90 mil) SentryGlas®. The maximum panel length is around 4,100 mm (161 in), the maximum arc length is 2,400 mm (94.5 in) and the minimum bend radius is 1,500 mm (59 in).
Applications
Region
Interlayer
Architect
Laminator
Building owner


Keep up with the very latest news in laminated glass innovations and procedures by subscribing to our free Laminated Glass News.
Subscribe here