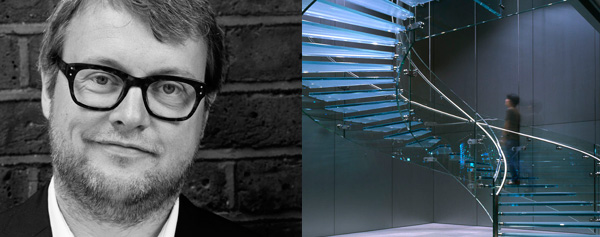先进中间层解决方案部门 项目 The Apple Stores
ADVANCED INTERLAYER SOLUTIONS

Structural engineer James O'Callaghan has made his name by way of a progression of excellence in Apple Store laminated glass stairway and balustrades ensembles worldwide. Formerly of London and New York-based structural engineering firm, Dewhurst Macfarlane PC., O'Callaghan set up his own London-based firm Eckersley O'Callaghan Structural Design Ltd., with a former colleague, Brian Eckersley in March 2004.
For each staircase/balustrade ensemble, O'Callaghan worked with Dr Steven J. Bennison and his team at Kuraray's Trosifol Business Central Research & Development in Wilmington (USA). This research team was invited to assist the architects' and engineers' state-of-the-art use of SentryGlas® structural interlayer for the stair treads and SentryGlas® ionoplast interlayer for the balustrades in all new Apple Stores to date - and more coming.
The architects for the Apple Stores worldwide, Bohlin Cywinski Jackson of Berkeley (CA) USA, worked with a 'cast of thousands' of laminated glass specialists, including Seele GmbH of Gestorfen (Germany), the glazing contractor for every staircase undertaken to date; Depp Glass Inc. of Long Island, New York City (the laminator for the stair treads containing SentryGlas® ionoplast interlayer); BGT Bischoff Glasstechnik GmbH of Bretten, Germany, the laminator for the balustrades and skylights of the stores in SoHo and Regent Street, Tripramid Structures Inc. of Westford, MA (USA) who worked on the stainless steel fittings. For the Regent Street (London) store, Carpenter-Lowings of London worked on the aesthetically striking glass ceiling, which features illuminated, laminated glass panels. More recently, credit goes to laminator Isoclima of Padova, Italy which supplied the curved, laminated chemically tempered glass balustrades for each of the Japanese stores.
Please tell us about the Regent Street (London) Store.
The 10 m- (33 ft)-long, 6 m-(20 ft)-high staircase and balustrade assembly, which is enhanced by a specially-designed, illuminated glass ceiling and bridge by Carpenter-Lowings in the Regent Street Apple Store in London follow on from the original SoHo store except that the stair treads are wider at 2.4 m (7.8 ft) instead of 2.1 m (6.9 ft).
Working with Depp Glass for the laminated glass stair treads containing SentryGlas® ionoplast interlayer we knew that we were really pushing the envelope in terms of testing the rigidity and span capabilities of the structural interlayer here - but the design team and the interlayer rose to the challenge! The staircase is supported by laminated toughened glass walls or balustrades containing Butacite PVB supplied again by Bischoff. Like the SoHo store, these balustrades act as the primary load-bearing structure, supporting the annealed laminated glass stair treads, containing the ionoplast interlayer for rigidity and stiffness.
Please tell us how the new Japanese Apple Store staircase/balustrade ensembles were achieved.
The balustrades of the stairway in the Apple Store in Osaka, which takes the form of a helix, are formed with curved, chemically toughened glass panels, spliced together with stainless steel fittings. We selected chemically-toughened laminated glass because it is about three times stronger than standard, heat-toughened laminated glass in the construction used by supplier Isoclima (three layers of 10 mm (0.4 in) glass and two 1.52 mm- (60mil)-thick PVB interlayers).
The 1.8 m- (6 ft)- wide treads, meanwhile, are made of layers of a four-ply annealed glass, laminated together with SentryGlas®, with a special, crystal-like, polished edge. The overall effect of these wide treads is that of a 'grand curved staircase', an architectural fixture that could easily be used for special product launches or other special marketing or social events (...)
Applications
Region
Interlayer
Architect
Laminator
Glazing Contractor
Engineer

Keep up with the very latest news in laminated glass innovations and procedures by subscribing to our free Laminated Glass News.
Subscribe here