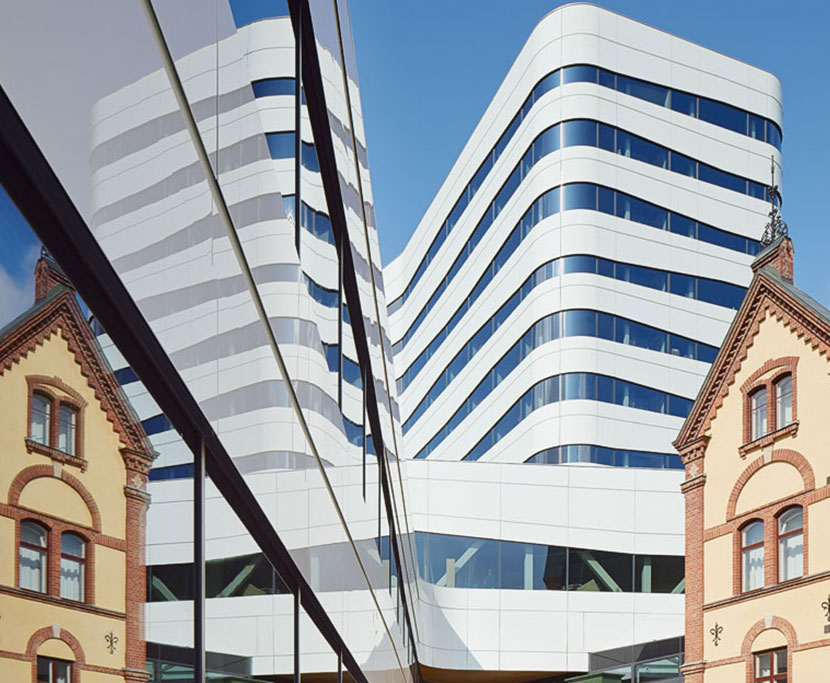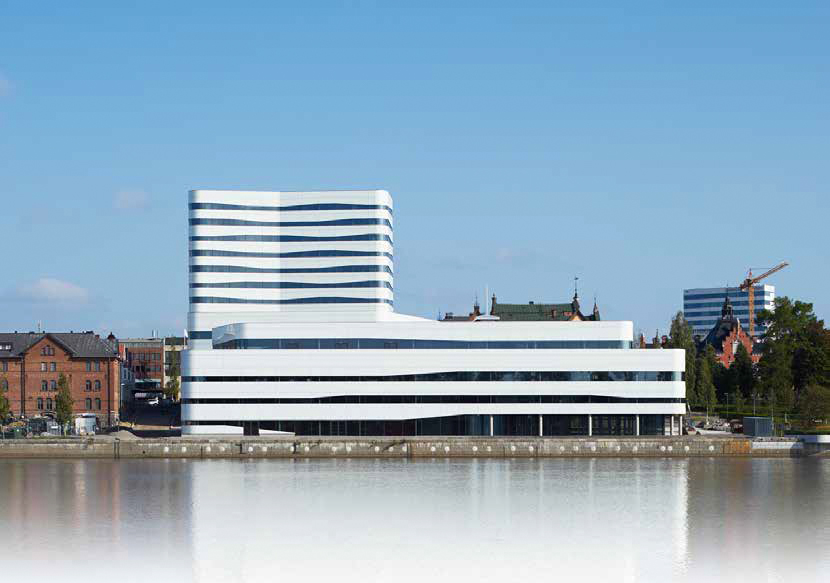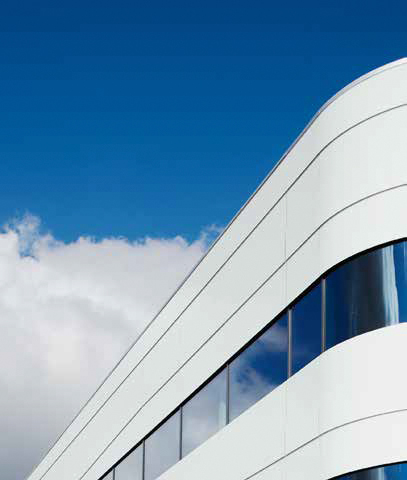先进中间层解决方案部门 项目 Väven
ADVANCED INTERLAYER SOLUTIONS



The Cultural Center Väven gets its name from the Swedish word ‘weave’, as it has been designed to weave multiple cultural programs and activities together in order to provide a common stage. The ‘S’ shaped building, which incorporates culture, literature, knowledge, socialising, recreation, and food, owes its striking external appearance to a contemporary architectural vision that took inspiration from the bark of Birch trees that are typical to the region.
According to Snøhetta, one of the two architectural offices which were involved in the project: “We have been working with White Arkitekter in Umeå from the very beginning of the project and together we have been in charge of the overall concept. White was responsible for the complex program of the building and the interior design, where as we were in charge of the main exterior design of building shell and core.
“One of the main ideas of the project was to `weave` together the many different functions of the building, such as the hotel, the conference centre, the black-box theatre, the Kvinnohistorisk museum, the library and many others with one large, unifying gesture. This, we believed, could be achieved by `wrapping` the manifold functions of the building in one homogenous façade. At the same time we had the image of the birch trees. The white bark resembling the closed parts of the building and the darker areas symbolised by the open, glazed parts of the building.
“These two ideas and the wish for a building that communicates with its surroundings by reflecting the people, the sky and the river next to the building, led to the choice of glass panels deploying an opaque interlayer as a main material very early in the process. To achieve the contrasting Birch-bark effect the building was wrapped in one homogenous façade. Comprising varying and slightly shifting horizontal bands, the façade wraps around the building in a staggered arrangement, highlighting the weaving theme. Depending on the viewing angle and lighting conditions, these bands take on different shades of white.”
Application
Region
Interlayer
Architect
Laminator
Glazing Contractor
Developer
Engineer






Keep up with the very latest news in laminated glass innovations and procedures by subscribing to our free Laminated Glass News.
Subscribe here